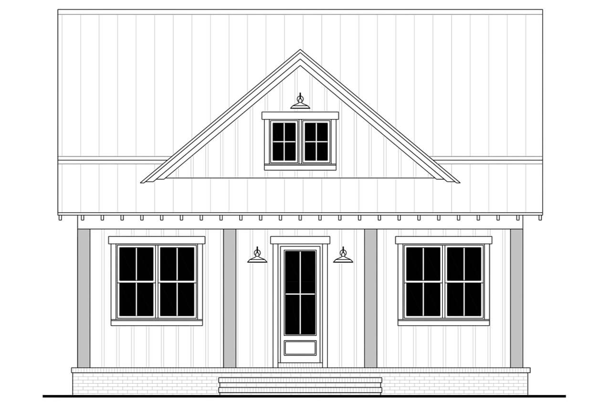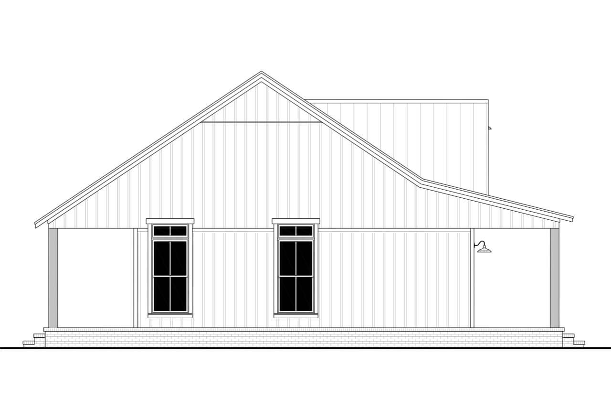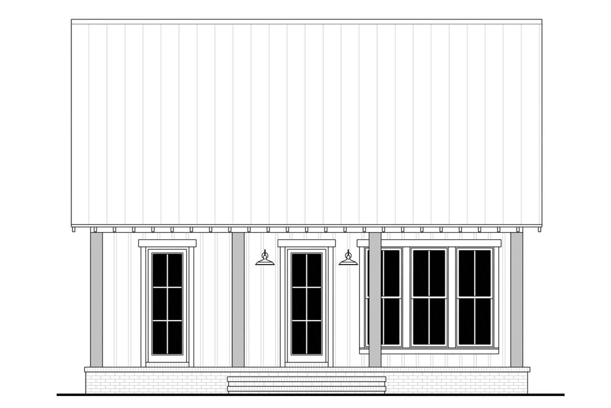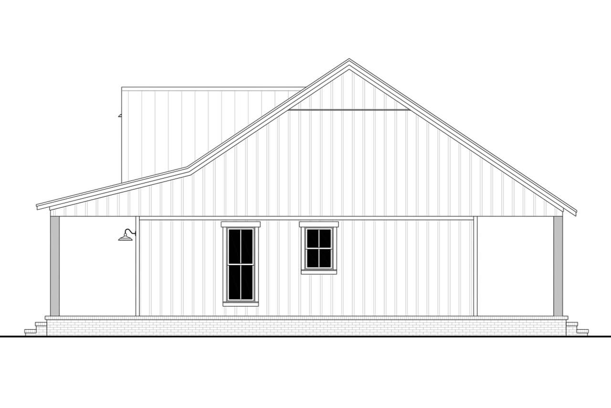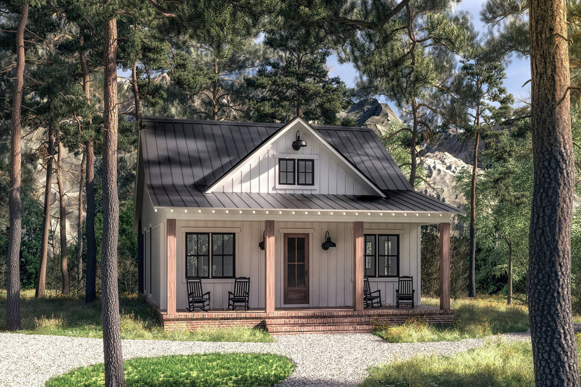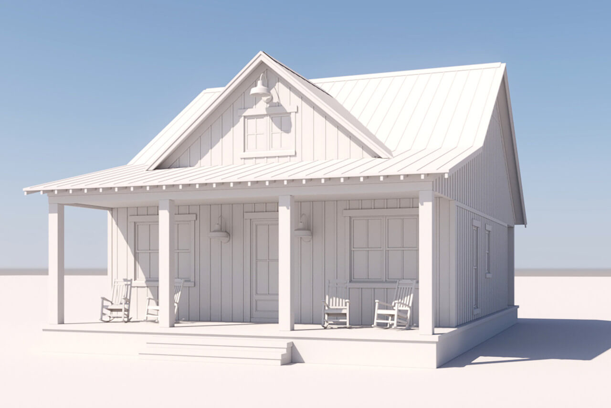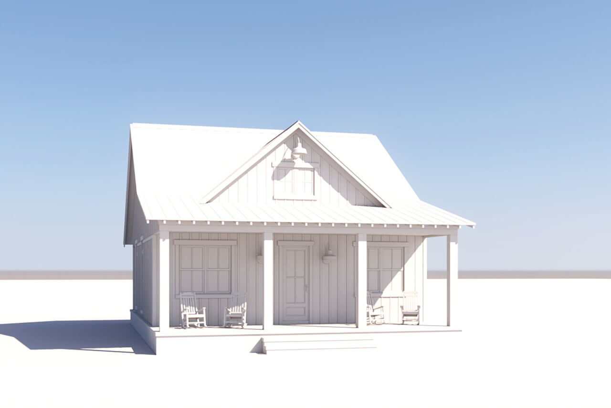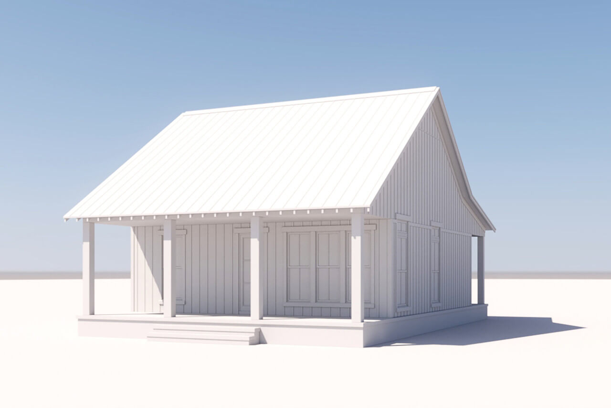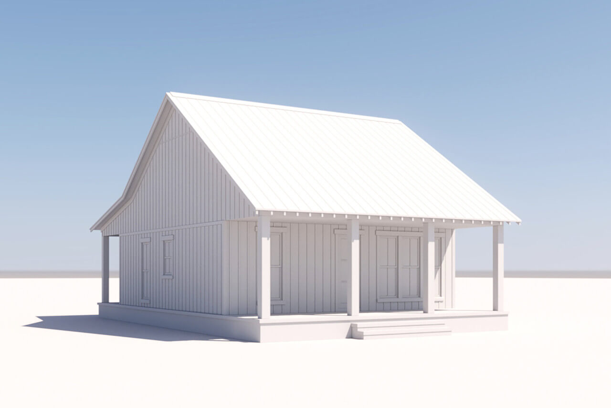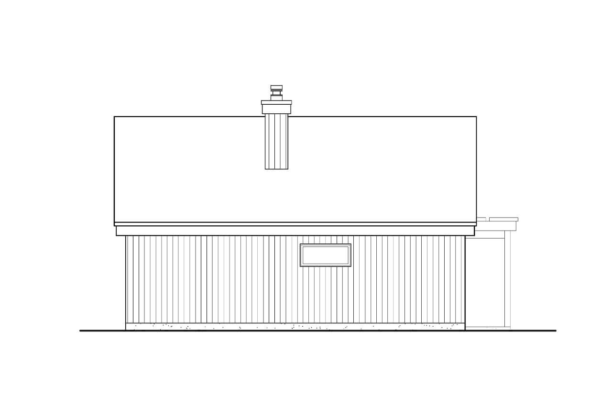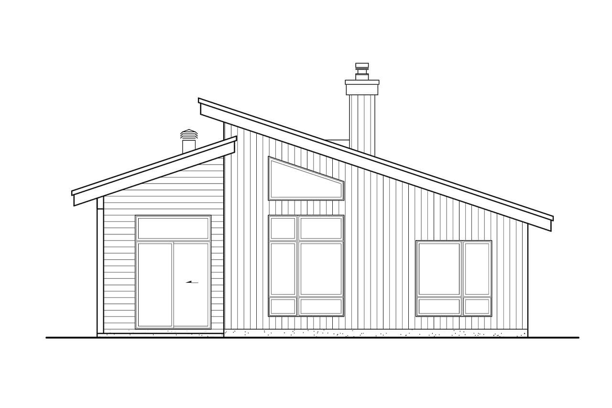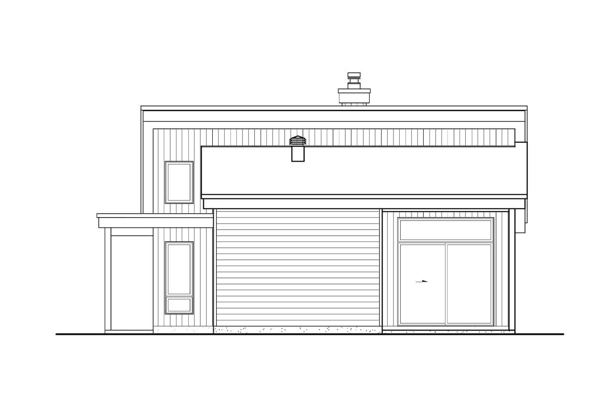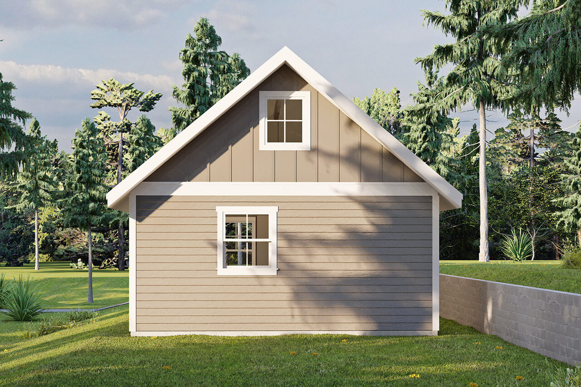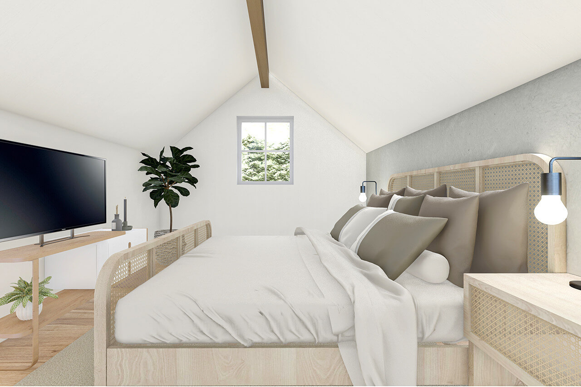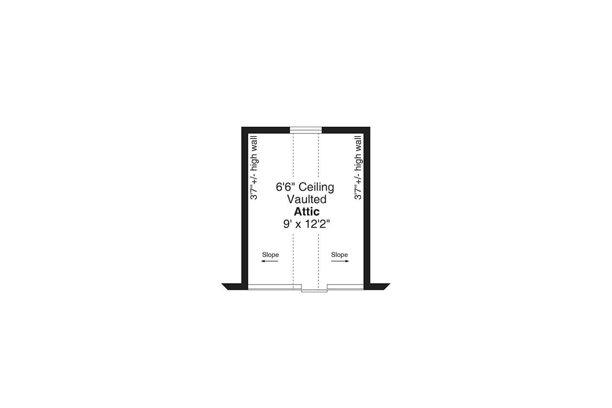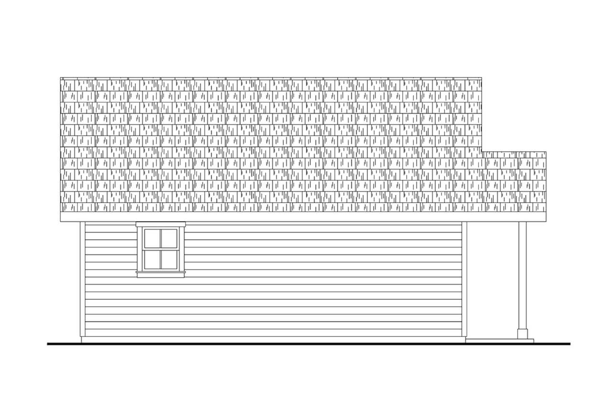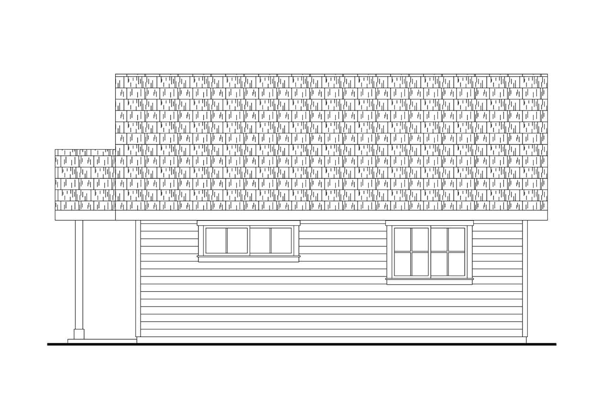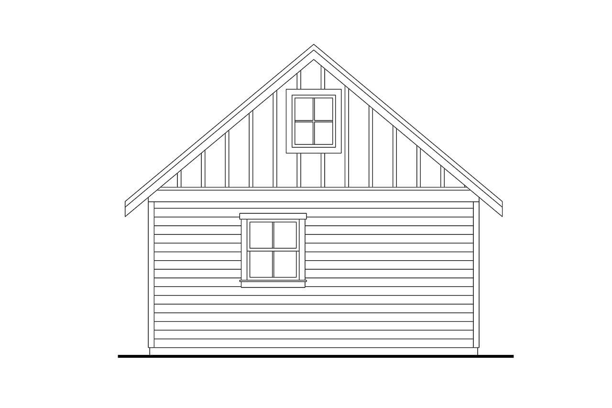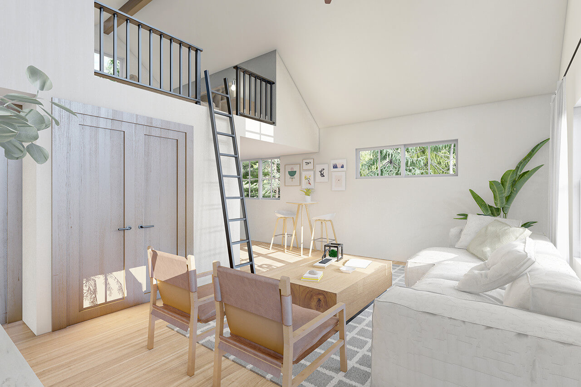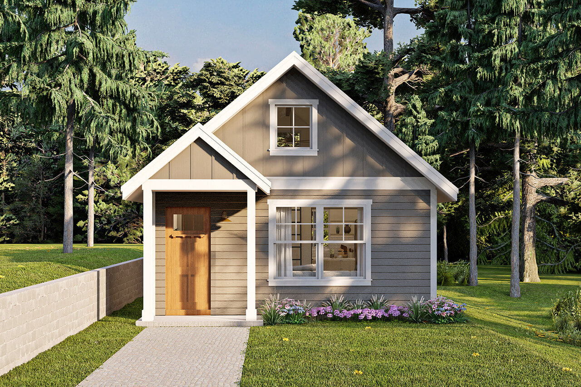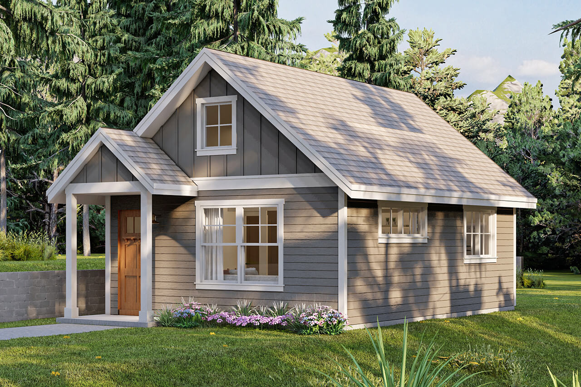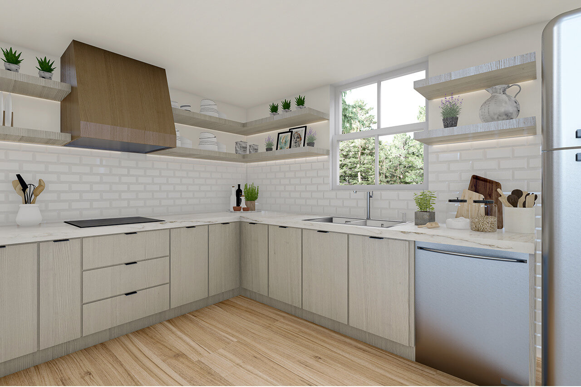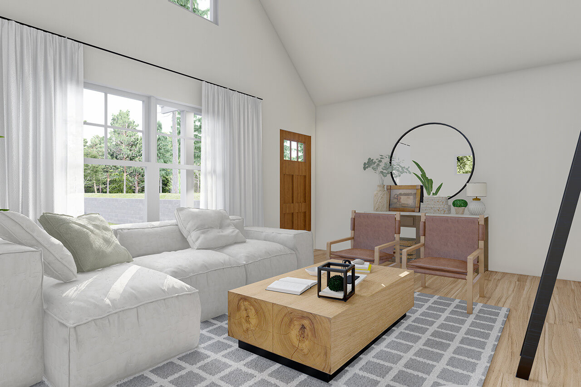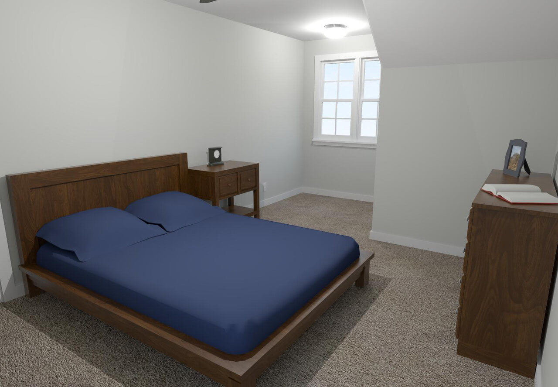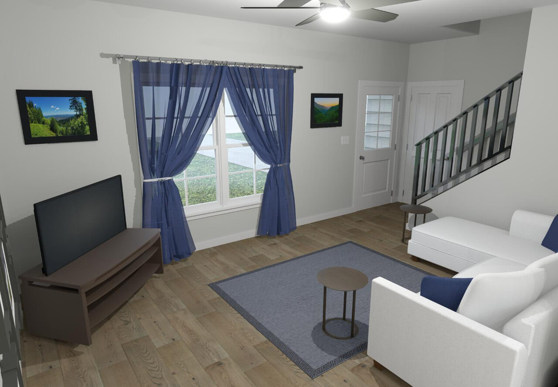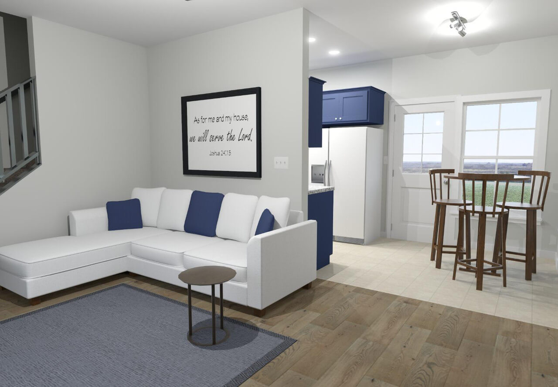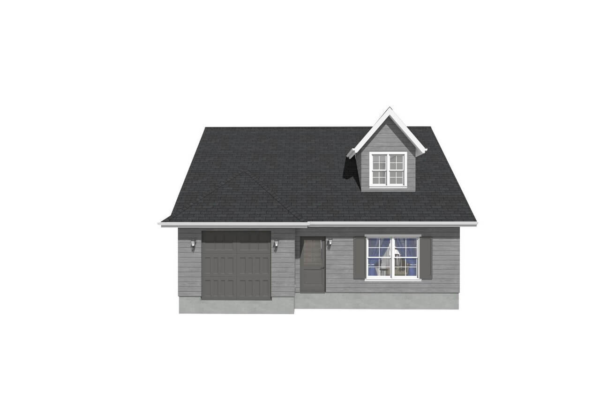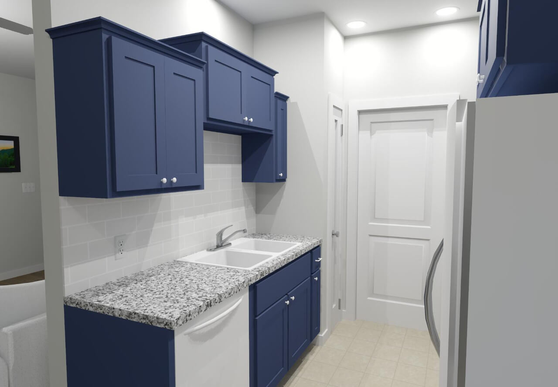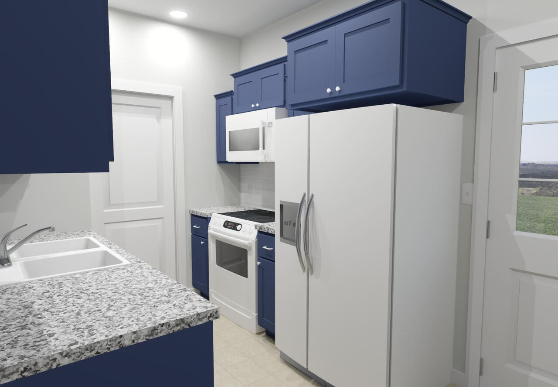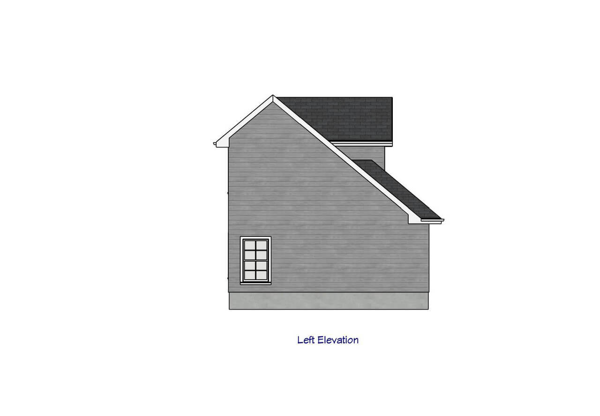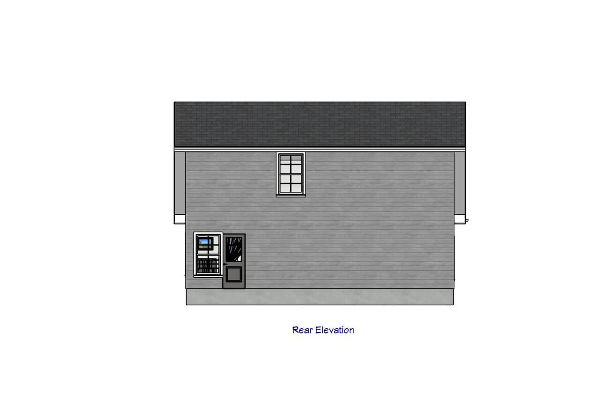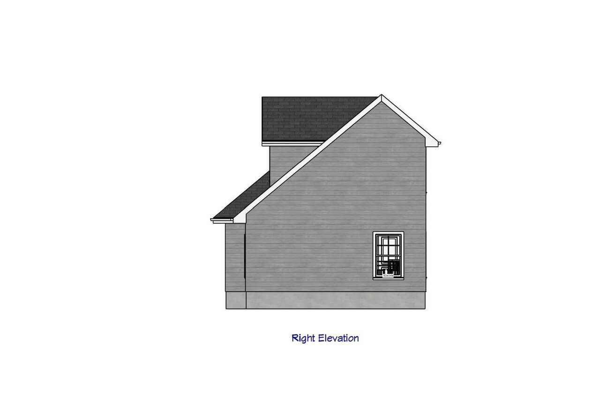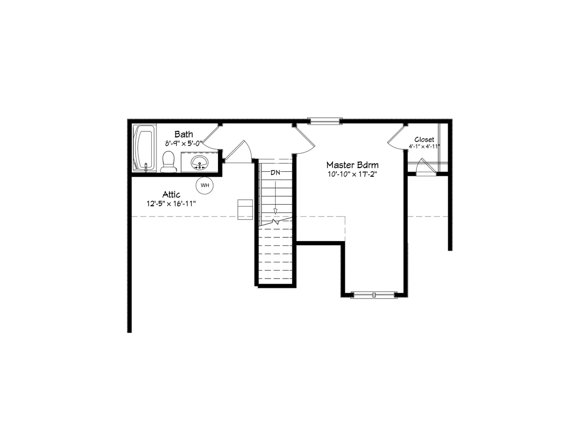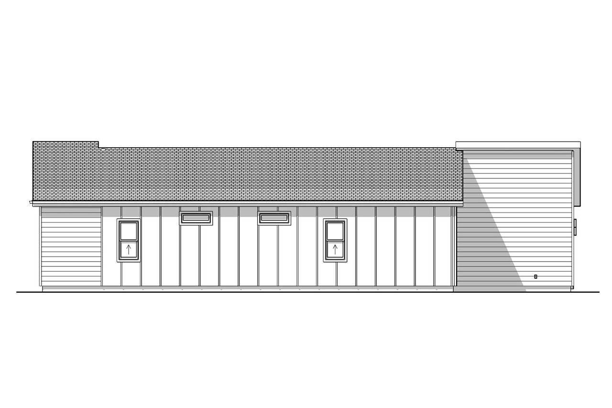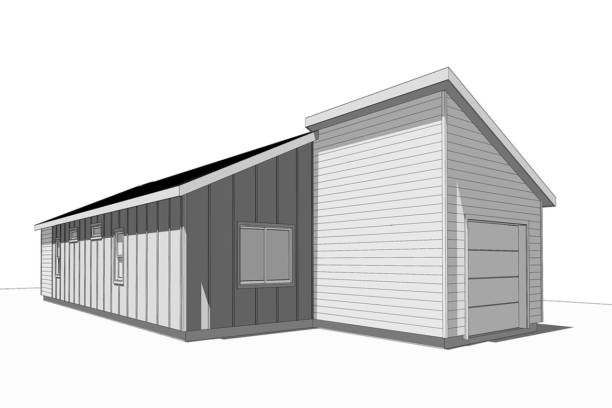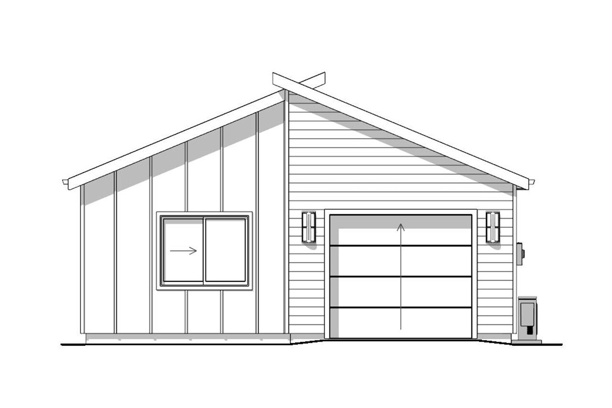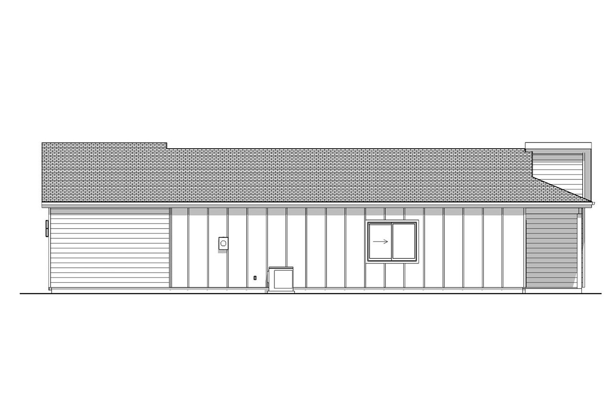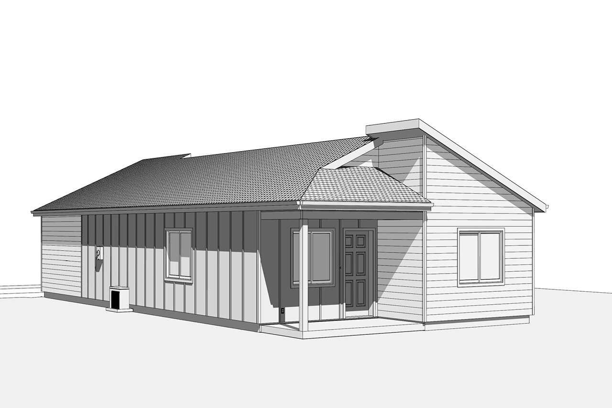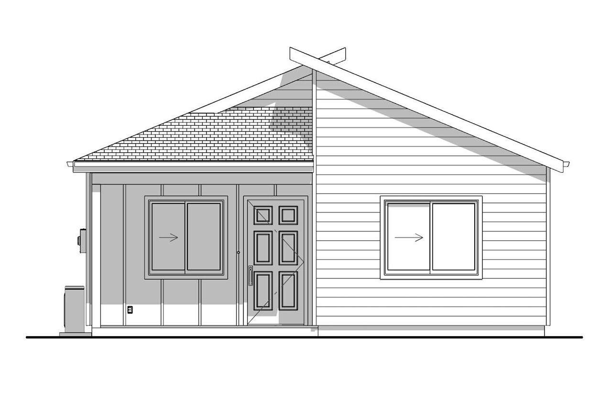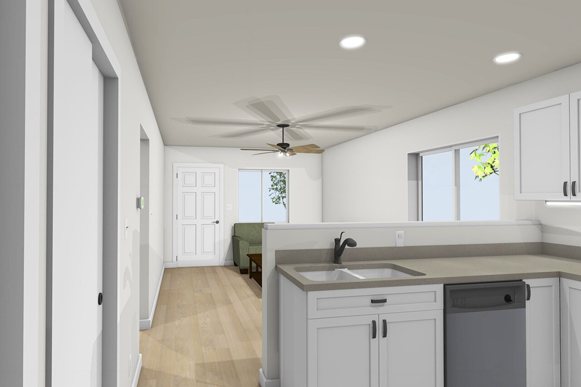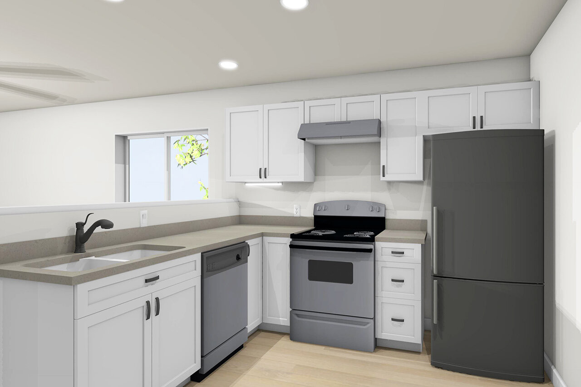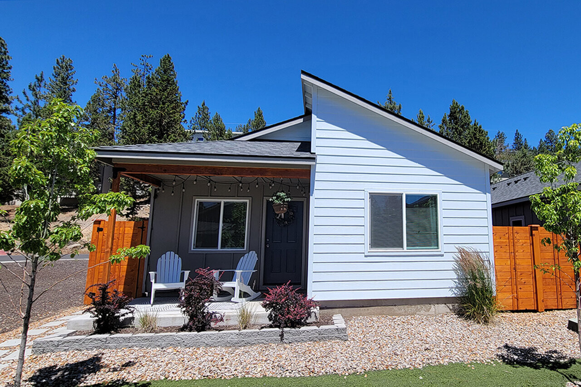Residential Construction
We provide residential services ranging from full gut remodels to new construction. Check out our house plans below.
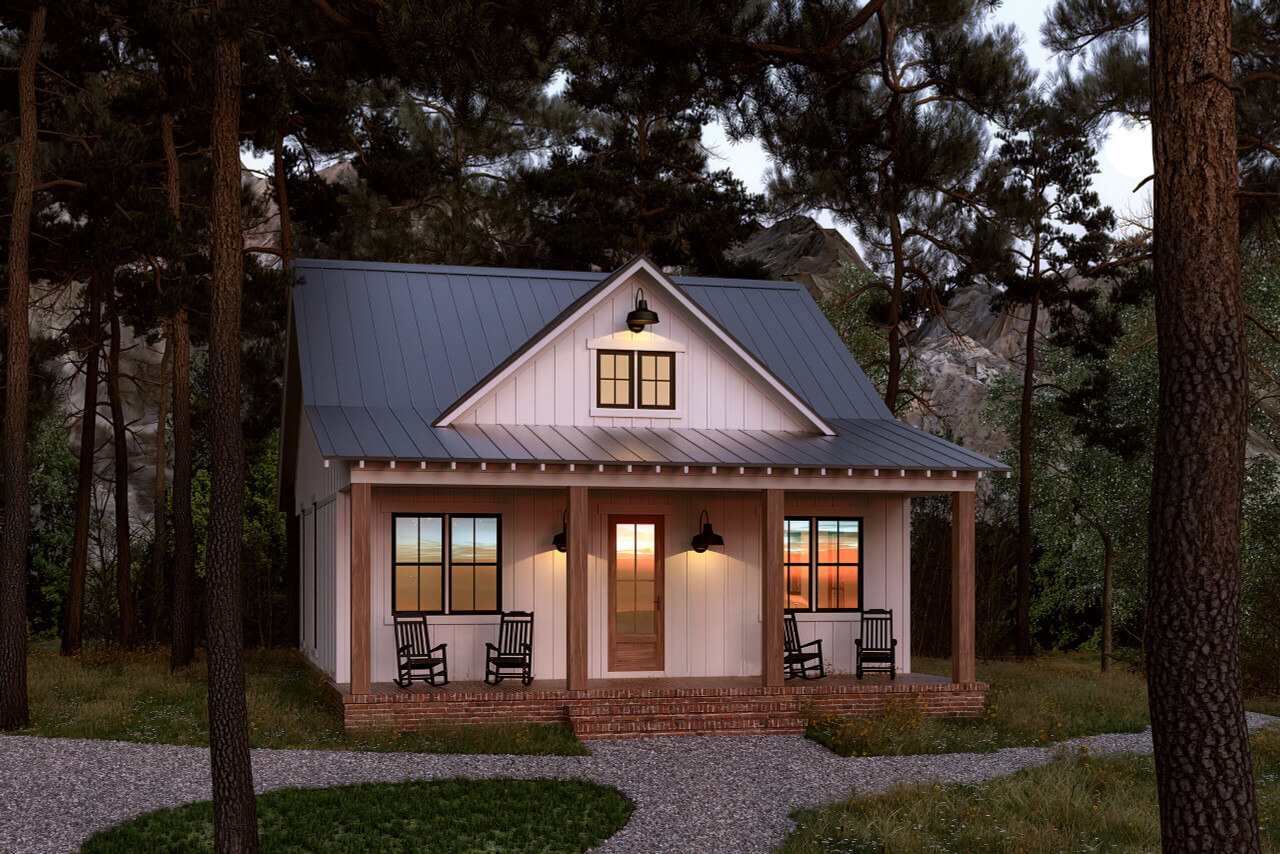
Plan 49437 Knoll Top
- 2 Bedrooms
- 1 Full Bath
- 1 Floor
The Knoll Top farmhouse cottage-style house plan is a cozy and inviting home that perfectly blends modern comfort with classic charm. With 960 sq ft of living space, this one-story house plan is designed to maximize every inch, offering a practical and stylish layout for those who appreciate simplicity and beauty.
Entering the home, you immediately sense the warmth and openness that defines this design. The living, dining, and kitchen areas flow seamlessly, creating an inviting space perfect for everyday living and entertaining. The vaulted ceiling above the living and dining areas adds an airy and expansive feel to the space, making the room feel larger and more open. Large windows line the walls, allowing natural light to flood the interior while providing stunning views of the surrounding landscape, whether peaceful countryside or a scenic retreat.
Floor Plan
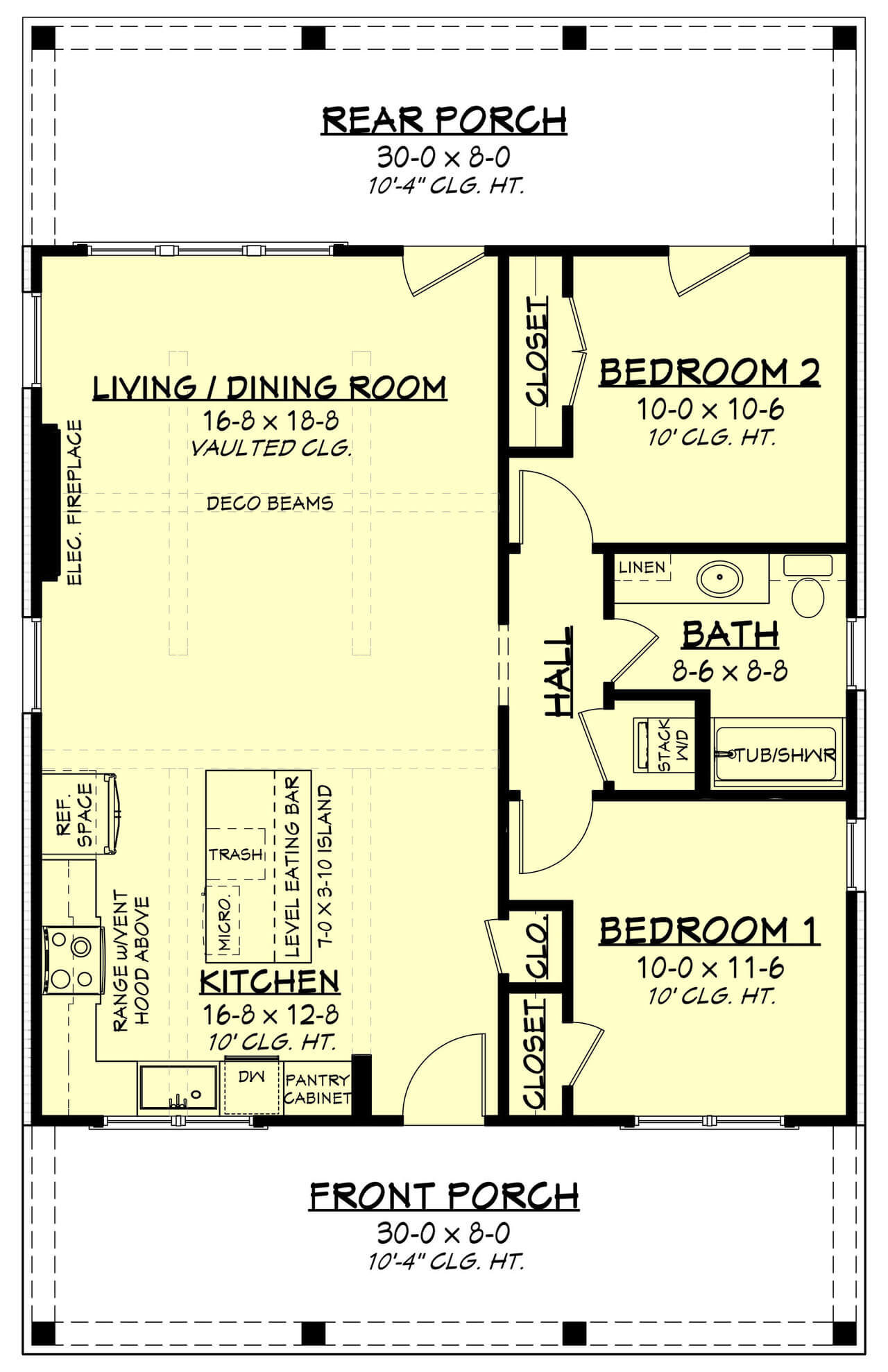
The kitchen is thoughtfully designed with functionality and style in mind. A central island with a level eating bar serves as the perfect spot for casual meals or socializing while cooking. The pantry cabinet on the wall ensures plenty of storage space for all your kitchen essentials, keeping the area neat and organized. Whether preparing a family dinner or hosting friends for a weekend getaway, this kitchen will meet your needs quickly.
The home features two comfortable bedrooms, each positioned on the right side of the house for privacy and convenience. The spacious and well-lit bedrooms offer a peaceful retreat after a long day. The bathroom between the two bedrooms is designed with both function and style in mind, featuring modern fixtures and a full-sized layout. It’s the perfect spot to relax and unwind.
One of the standout features of the Knoll Top plan is its thoughtful integration of indoor and outdoor living spaces. A covered front porch extends the living area outdoors, providing a welcoming spot to enjoy the fresh air, whether for morning coffee or evening relaxation. The rear porch offers the same opportunity, with plenty of outdoor seating or dining space. These porches make this home ideal for vacationers who want to make the most of their time in nature and for everyday living, where you can relax and entertain outside in comfort.
The living room has an electric fireplace for added warmth and ambiance. This feature enhances the cozy feel of the home, creating a perfect gathering place for family and friends. Whether it’s a chilly evening or a quiet night, the fireplace adds charm and functionality to the space.
With 10-foot ceilings throughout the home, the Knoll Top plan offers a sense of openness and spaciousness that makes the most of its compact size. The high ceilings help create a bright, airy atmosphere, while the thoughtful layout ensures that every room has its purpose and flow. This home is perfect for those who love the idea of a farmhouse-style cottage that is both practical and beautiful, with a design that brings the outdoors in and extends the living area beyond the walls.
Whether used as a permanent residence or a vacation home, the Knoll Top farmhouse cottage-style house plan offers a perfect combination of comfort, functionality, and charm. It’s a home that brings people together, invites relaxation, and celebrates the beauty of both indoor and outdoor living.

Plan 84134
- 2 Bedrooms
- 1 Full Bath
- 1 Floor
This single-story, contemporary, urban-style cottage perfectly blends modern design and nature-inspired tranquility. With its sloping roof and abundant windows, the house is designed to harmonize with its natural surroundings, effortlessly fitting into its environment. At 34 feet wide and 30 feet deep, this compact home offers a cozy living space of 860 square feet, ideal for those seeking an efficient yet stylish home.
As you approach, the house’s sleek lines and minimalist aesthetic immediately draw you in. The lack of a basement emphasizes the cottage’s low profile, keeping it grounded and connected to the landscape. The sloping roof adds a modern flair, creating a distinctive silhouette against the sky. At the same time, the numerous windows bathe the interior in natural light, blurring the lines between indoor and outdoor living. These windows provide breathtaking views of the surrounding nature and create a bright, airy atmosphere throughout the home.
Floor Plan
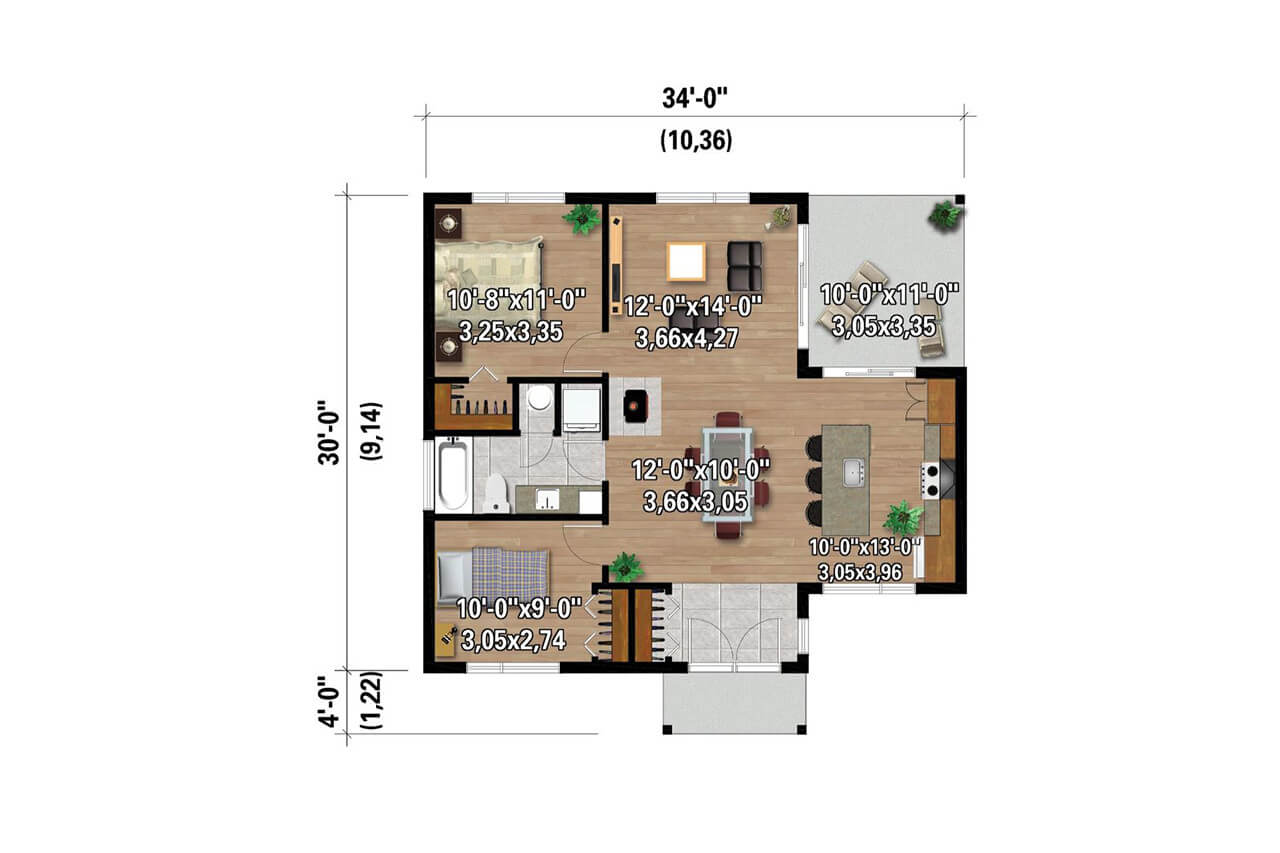
Stepping inside, you’re welcomed into a beautifully open-concept living space that feels surprisingly spacious given the home’s modest footprint. The cathedral ceiling amplifies this sense of space, soaring above and lending an open, airy feel to the main living areas. To your right, you find the kitchen, a contemporary masterpiece with clean lines and sleek finishes. At the heart of the kitchen is a central island, offering a practical workspace for preparing meals and a casual spot for dining or gathering with friends and family. The island acts as a natural divider between the kitchen and the other living spaces while keeping the layout open and fluid.
Next to the kitchen is the dining area, a cozy nook designed to take advantage of the abundant natural light streaming through the windows. It’s the perfect space for intimate dinners, with enough room for a small dining table that complements the overall minimalist design of the home. The open layout ensures that the dining area is always part of the action. It is connected seamlessly to the kitchen and the living room, making it easy to entertain or enjoy a quiet evening meal.
Adjacent to the dining area, the living room beckons with its warmth and simplicity. A wood stove anchors the space, adding a functional and aesthetic touch. The furnace heats the home efficiently and adds a rustic charm that contrasts beautifully with the contemporary design. Imagine cozying up by the fire on chilly evenings, the flickering flames visible from the living and dining areas, creating a sense of comfort and homey warmth. The large windows continue to dominate the space, offering uninterrupted views of the outdoors and allowing sunlight to flood the room during the day.
To the side of the main living area is a thoughtfully designed bathroom, which cleverly incorporates space for a washer and dryer. The bathroom is simple and functional yet elegant, with modern fixtures and clean lines. Including laundry facilities within the bathroom maximizes the space’s efficiency, making it easy to manage household chores without needing a separate utility room.
Completing the layout are the two bedrooms, which offer privacy and a peaceful retreat from the rest of the home. Both bedrooms are modest but make the most of the available space with large windows that continue the home’s theme of bringing the outdoors in. These rooms are versatile and can be adapted to suit the homeowner’s needs, whether used as a main bedroom, guest room, or home office. The thoughtful placement of the bedrooms away from the main living areas ensures they remain quiet and serene, providing the perfect space to unwind at the end of the day.
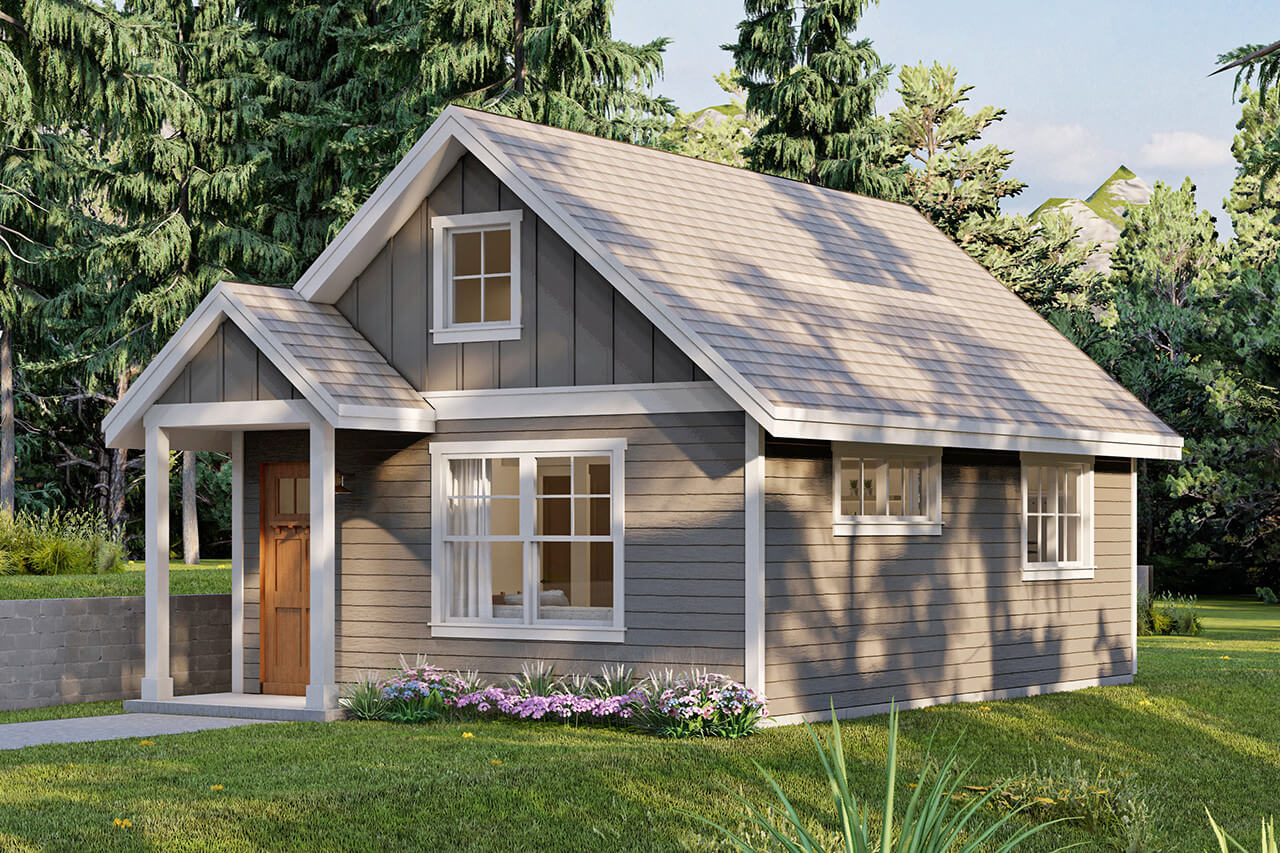
Plan 98144 Goose Cottage
- 2 Bedrooms
- 1 Full Bath
- 1 Floor
Welcome to Goose Cottage, a beautifully designed two-story Craftsman-style abode tailored as an ADU (Accessory Dwelling Unit) for a narrow lot. This charming tiny home encapsulates the quintessence of contemporary cottage house planning, making every square foot count with smart, space-efficient solutions. It is ideal for those looking for a small yet fashionable living environment.
Upon entering Goose Cottage, one is immediately drawn to the vaulted ceilings of the living room, the central hub of this diminutive dwelling. The vaulted design expands the visual space and infuses the area with a welcoming, open feel, contrary to what one might expect from a tiny home’s dimensions. This space is ingeniously arranged to support comfort and utility, merging effortlessly with the kitchen and dining areas.
Floor Plan
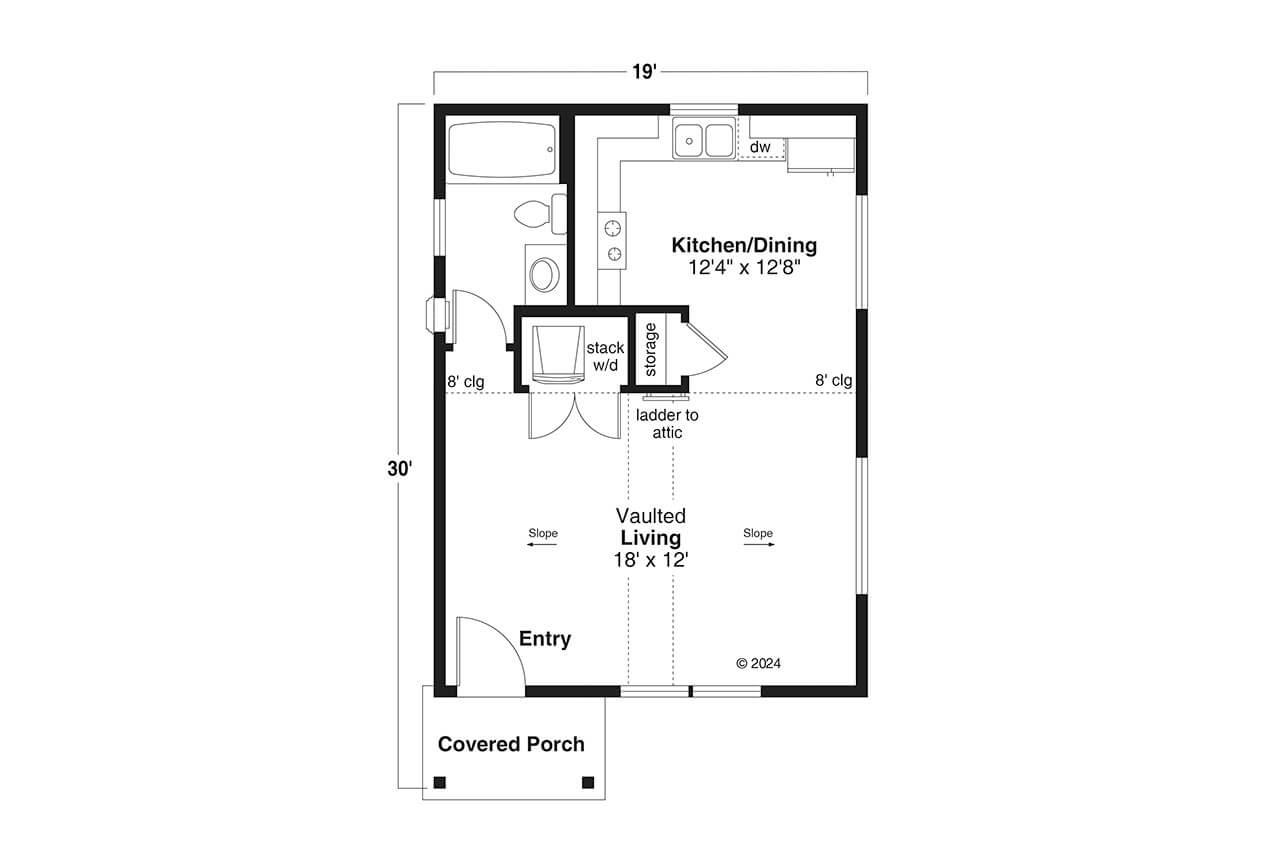
The kitchen is compact yet fully equipped with modern amenities and sufficient storage options. It features an island that serves dual purposes—food preparation and informal dining, making it perfect for quick breakfasts or casual meals. The cabinets, styled in soft hues, adhere to the Craftsman aesthetic with their straightforward lines and practicality, optimizing the small space without compromising style or function.
Beside the kitchen, the dining space, though small, is perfectly adequate, fitting a petite table suitable for cozy dinners or quiet studying. The open floor plan fosters an easy flow between cooking, dining, and lounging, ideal for a small household or a duo. Surrounding windows in these areas provide generous natural light and outside views, enhancing the sense of space and bringing a slice of nature inside.
On the main level, a fully fitted there’soom is designed to maximize space efficiency without skimping on essentials. It includes a streamlined vanity, shower, and clever storage solutions that help keep the area tidy and functional.
Access to the attic via a ladder reveals a versatile space that can double as a sleeping area or extra storage. This vaulted attic feels spacious due to its central height, offering a quiet, secluded spot away from the main activity zones—the gable’s small window lets daylight in, creating a warm, inviting nook perfect for reading or relaxing.
Externally, Goose Cottage showcases distinct Craftsman characteristics like the gently sloping roof lines, visible rafters, and an inviting covered porch. This porch is ideal for peaceful outdoor moments, whether enjoying a morning or unwinding during the evening.
Constructed with durability and maintenance ease, Goose Cottage incorporates high-quality materials and finishes. These are crucial in a tiny home where every element is essential and adds value to the living experience.
In essence, Goose Cottage represents more than just a dwelling; it’s a haven that marries the timeless beauty of Craftsman design with the practicalities required for modern living. As an ADU, it provides a viable option for added living space on narrow lots, offering a comfortable, visually appealing residence without the extensive upkeep of a larger property.
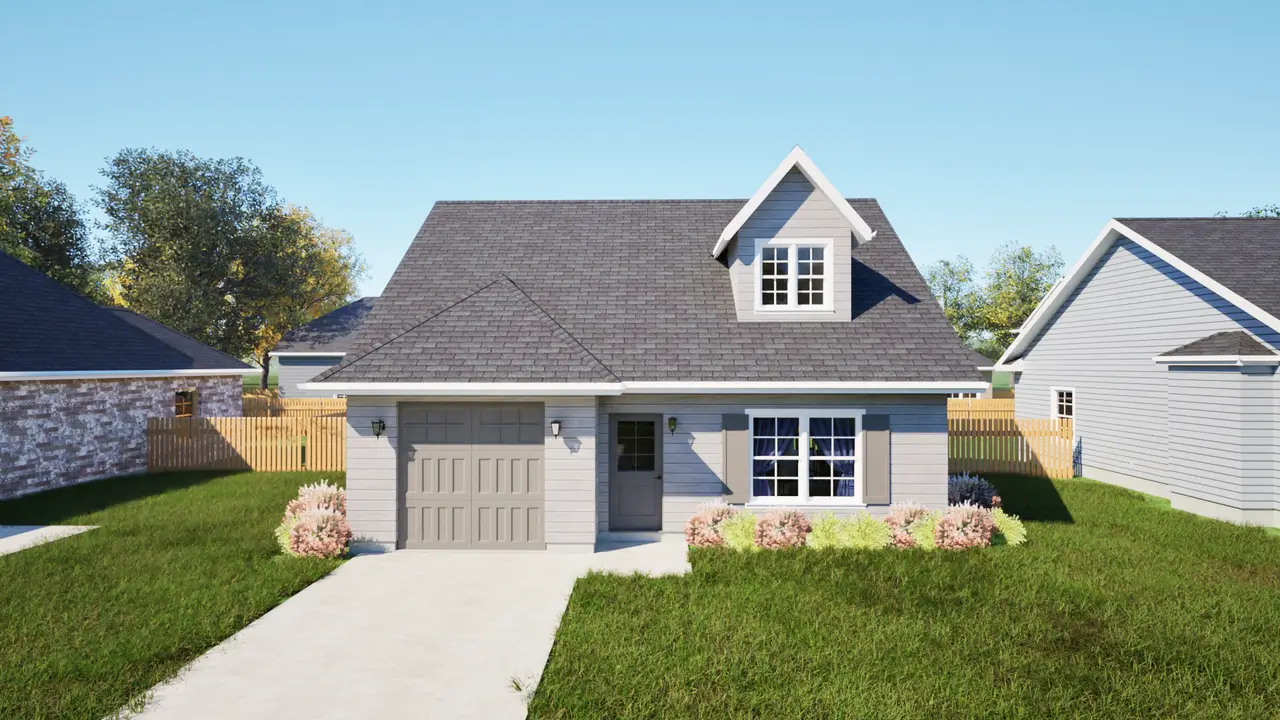
Plan 47589
- 1 Bedroom
- 1 Full Bath
- 2 Floors
- 2 Car Garage
Charming Cottage-Style Tiny House Plan – 705 Sq. Ft., 1 Bedroom, 1 Bath, Two-Story Layout
This thoughtfully designed cottage-style tiny house plan offers 705 square feet of comfortable living space across two stories. Ideal as a guest house, in-law suite, or rental unit, this compact yet efficient home blends functionality with classic curb appeal. With its inviting front porch, dormer window, and traditional siding, this tiny home complements various architectural styles, making it a versatile addition to any property.
Floor Plan
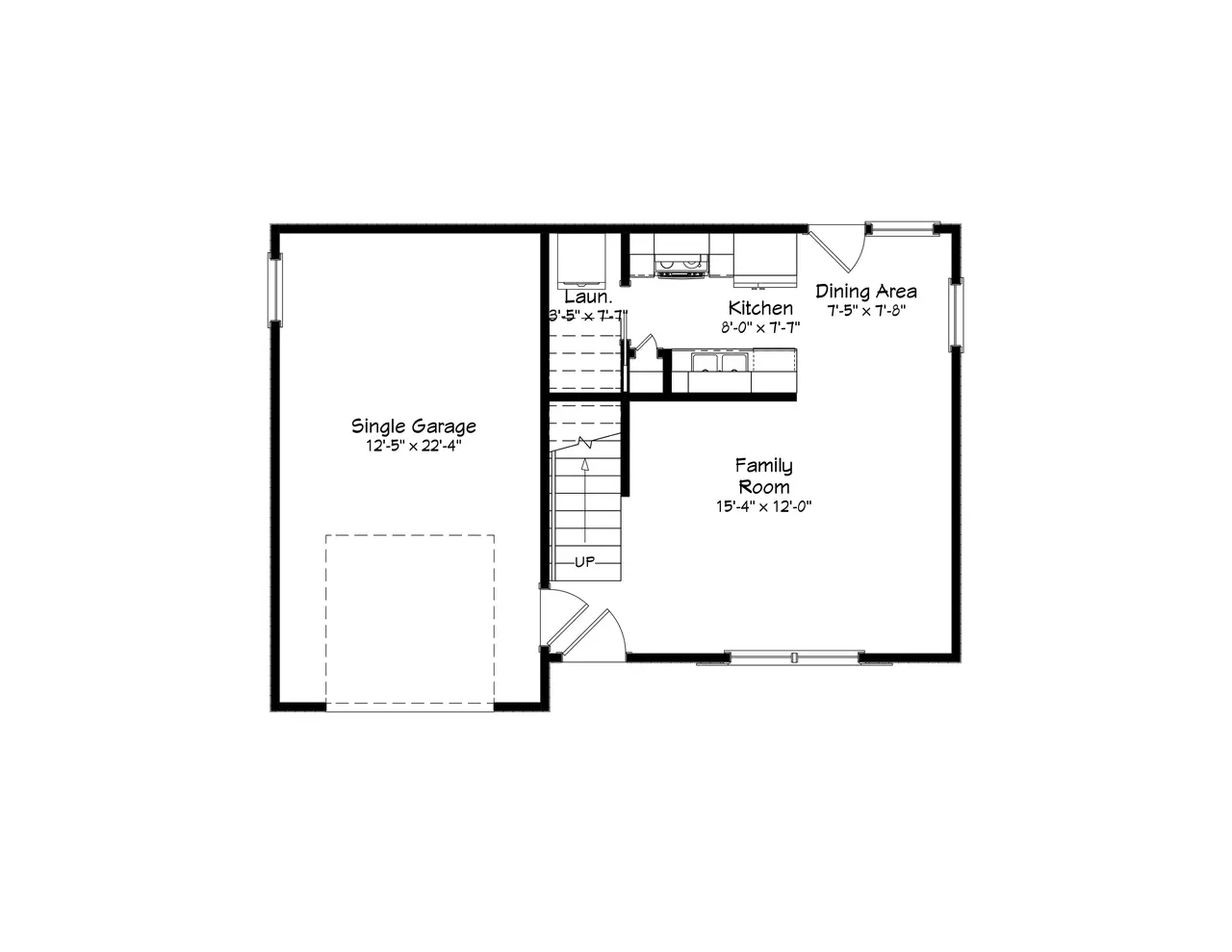
Charming Cottage-Style Tiny House Plan – 705 Sq. Ft., 1 Bedroom, 1 Bath, Two-Story Layout
This thoughtfully designed cottage-style tiny house plan offers 705 square feet of comfortable living space across two stories. Ideal as a guest house, in-law suite, or rental unit, this compact yet efficient home blends functionality with classic curb appeal. With its inviting front porch, dormer window, and traditional siding, this tiny home complements various architectural styles, making it a versatile addition to any property.
Main Level – Open and Efficient Living
The main floor is designed for ease of living, featuring an open-concept family room and kitchen that maximizes space while maintaining a cozy atmosphere. The family room provides a comfortable area for relaxation, while the adjacent kitchen includes essential appliances and countertop space for meal preparation. A dedicated dining area offers a charming meal spot, with natural light streaming through well-placed windows.
For added convenience, a laundry nook is tucked away near the staircase, ensuring daily chores remain hassle-free. The single-car garage offers secure parking and storage, making this tiny house a practical solution for homeowners looking to maximize their property’s potential.
Upper Level – Private Bedroom Retreat
The upper level is dedicated to privacy, featuring a spacious main bedroom with a walk-in closet for optimal storage. A full bathroom is conveniently located nearby, ensuring comfort and accessibility. Additionally, an attic space provides extra storage for seasonal items, making this tiny house as practical as it is charming.
Key Features:
- 705 sq. ft. of well-planned living space
- 1 bedroom, one full bathroom
- Two-story layout for separation of living and sleeping areas
- Open-concept family room, kitchen, and dining area
- Single-car garage for secure parking and storage
- Laundry area for convenience
- Cottage-style exterior with a dormer window and inviting curb appeal
- Versatile use as a guest house, rental unit, or in-law suite
Perfect for Modern Living & Multi-Generational Homes
This compact yet stylish tiny house plan is ideal for homeowners seeking additional living space on their property. Whether used as a rental income opportunity, private retreat, or multi-generational housing solution, this well-designed home maximizes every square foot. Its timeless cottage design ensures lasting appeal, while the functional two-story layout balances privacy and convenience.
With its efficient footprint, charming aesthetics, and practical features, this 705 sq. ft. cottage-style tiny house plan is the perfect solution for those looking to enhance their property with a beautiful and functional secondary dwelling.
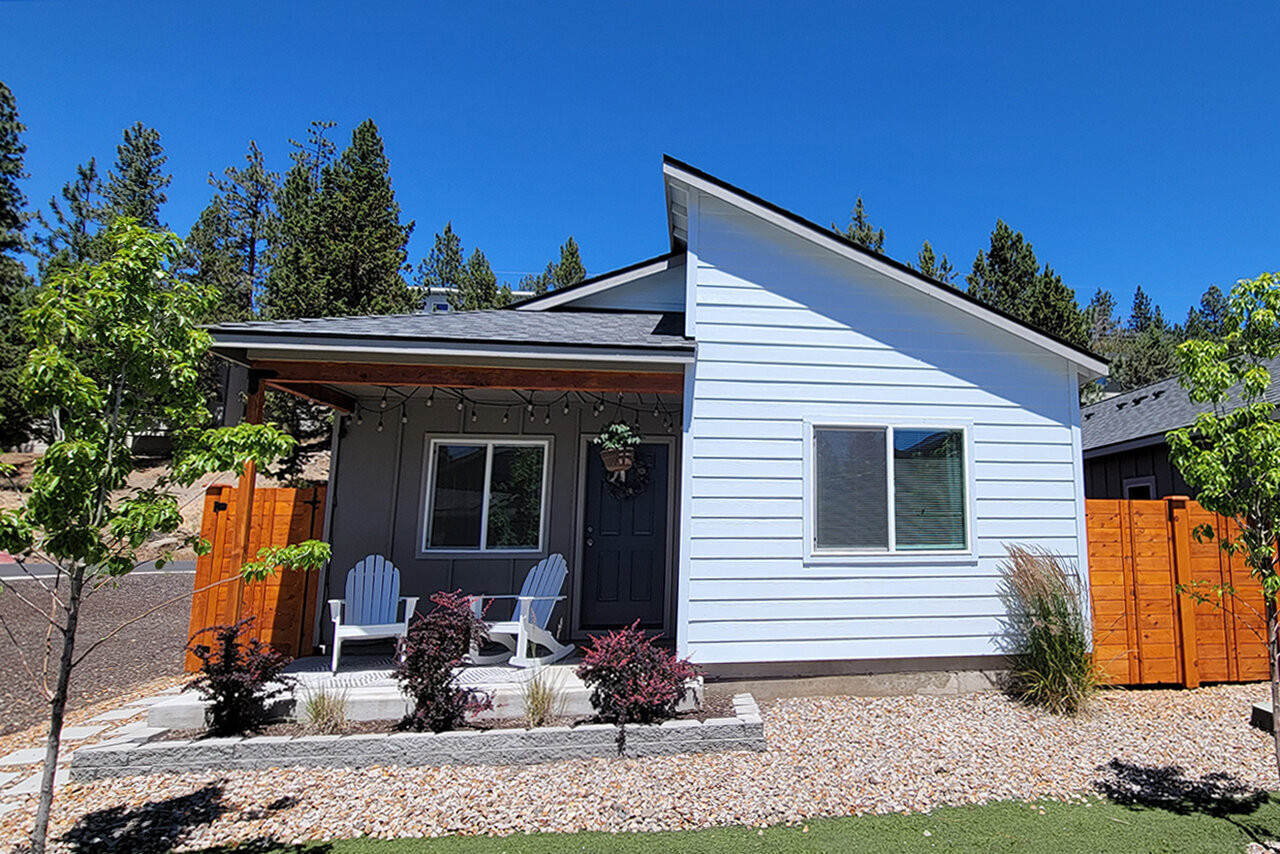
Plan 30055 Juniper Two
- 2 Bedrooms
- 2 Full Baths
- 1 Floor
- 1 Car Garage
The Juniper Two is a masterfully crafted, modern-style house plan that blends charm, efficiency, and affordability. Tailored to meet the needs of individuals, couples, or small families, this energy-conscious design maximizes functionality without compromising on style. At 834 square feet, the compact layout is ideally suited for narrow building lots, offering an innovative and sustainable living solution. With two bedrooms, two full baths, a rear-entry single-car garage, and a covered front porch, this home is as versatile as it is inviting.
Part of the Northwest Cottages development, Juniper Two is one of four thoughtfully conceived designs—alongside its counterparts, Juniper One, Three, and Four—created for an eleven-home Habitat for Humanity project in Bend, Oregon. These homes represent an innovative approach to community living, providing efficient and affordable housing with a modern flair.
Floor Plan
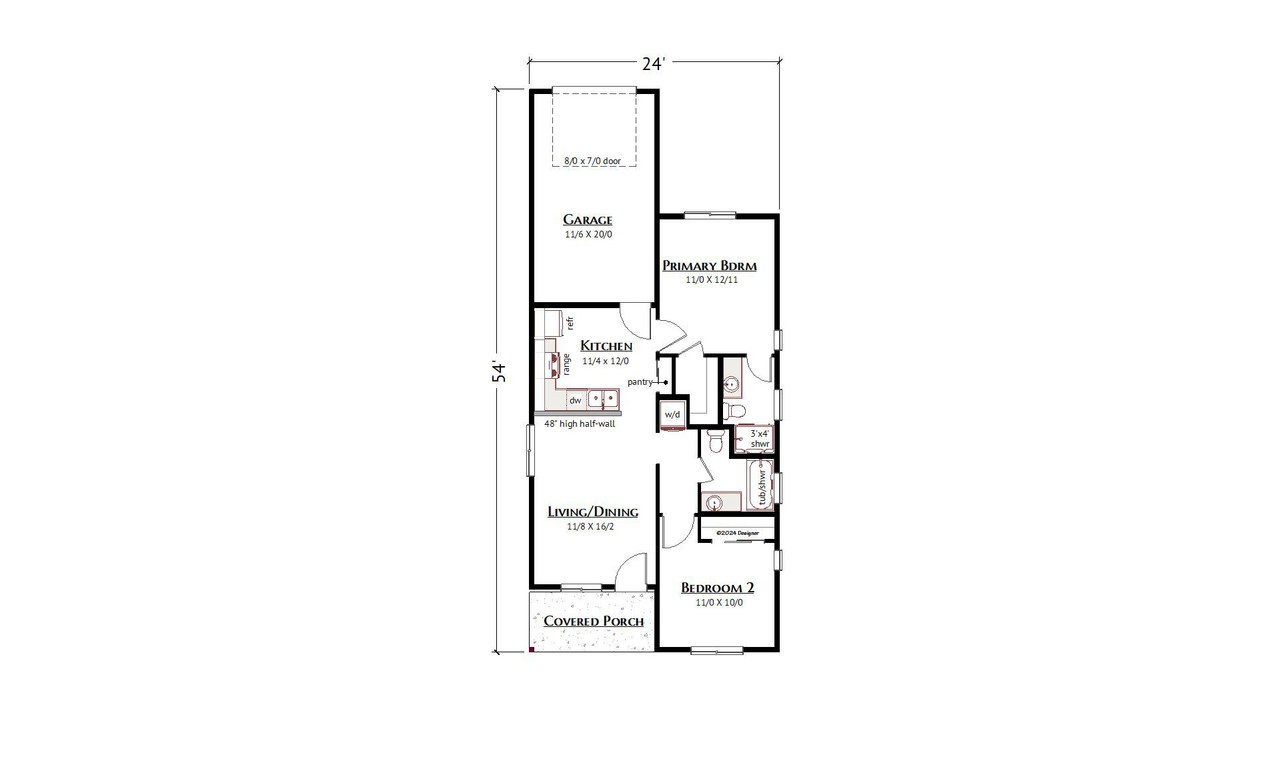
As you approach the Juniper Two, the welcoming covered front porch sets the tone for a warm and inviting experience. Once inside, the open-concept great room greets you with its bright and airy ambiance, creating a perfect setting for relaxation and connection. The seamless flow from the living area to the kitchen enhances the sense of space. At the same time, a half-wall subtly defines the two areas, maintaining a balance of openness and functionality. The kitchen is thoughtfully designed for practicality, featuring a well-organized layout and a pantry for ample storage. Nearby, a central alcove accommodates a stacked washer and dryer, offering convenience without intruding on the home’s living spaces.
The Juniper Two’s layout ensures privacy and comfort with its two well-positioned bedrooms. At the rear of the home, the primary suite serves as a peaceful retreat, offering a spacious walk-in closet and an en-suite bathroom complete with a shower, vanity, and toilet. The second bedroom at the front of the house provides flexibility—it’s perfect for guests, additional family members, or even a home office. Just steps away, a second full bathroom features a tub/shower combination, catering to functionality and style.
Despite its modest footprint, the Juniper Two’s design prioritizes comfort and practicality. The efficient use of space makes this home an excellent choice for those starting, downsizing, or seeking a cozy retirement residence. Its modern charm and energy-efficient features make it an ideal candidate for the rental market, appealing to tenants who value affordability and thoughtful design.
The Juniper Two stands out for its aesthetics, layout, and purpose-driven design, crafted to make homeownership accessible and sustainable. Whether nestled in a tight-knit community like the Northwest Cottages or gracing a standalone lot, this home is a testament to the idea that great design comes in all sizes. With its timeless modern appeal, energy efficiency, and cost-effective construction, Juniper Two offers more than meets the eye—a perfect harmony of style, purpose, and livability.


