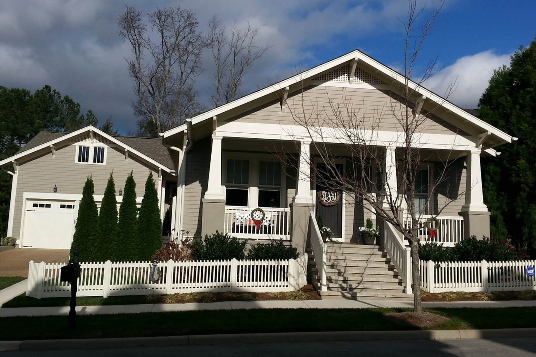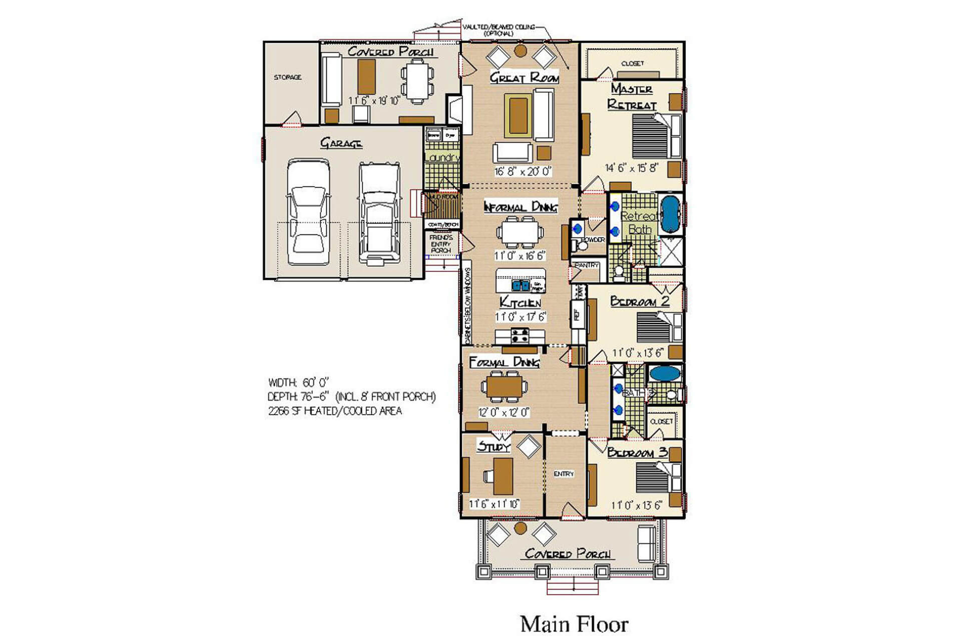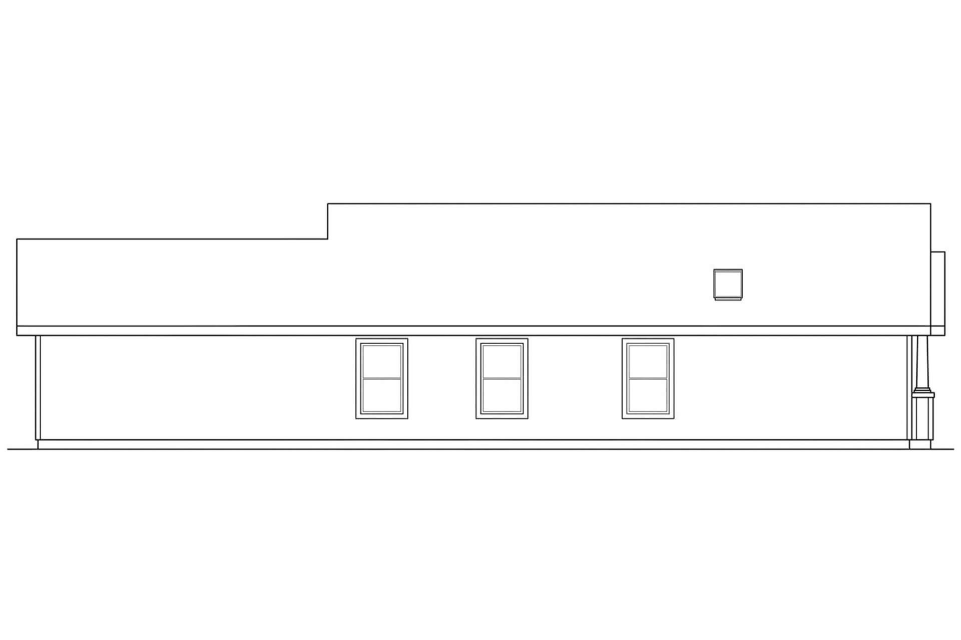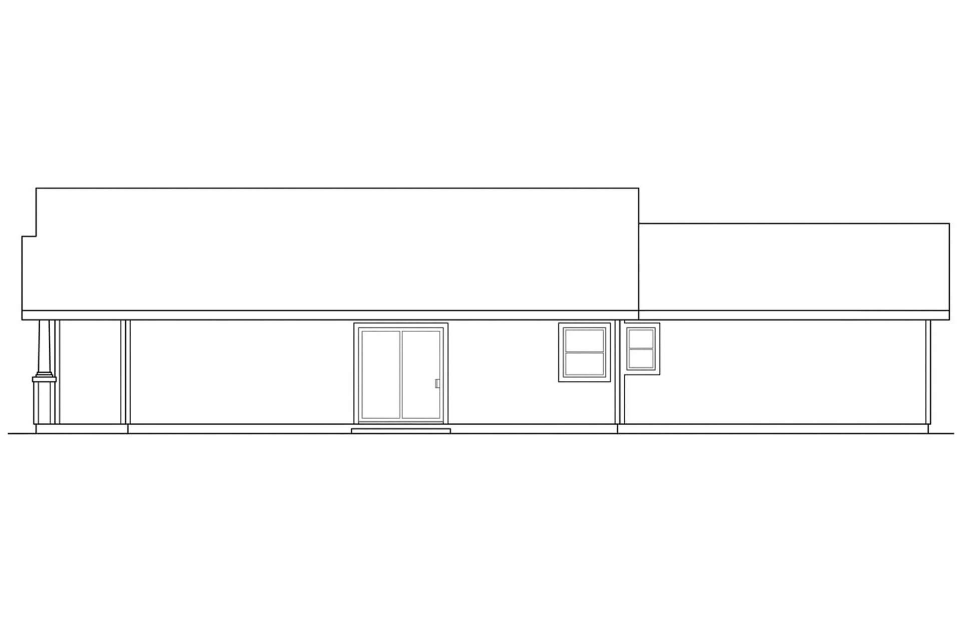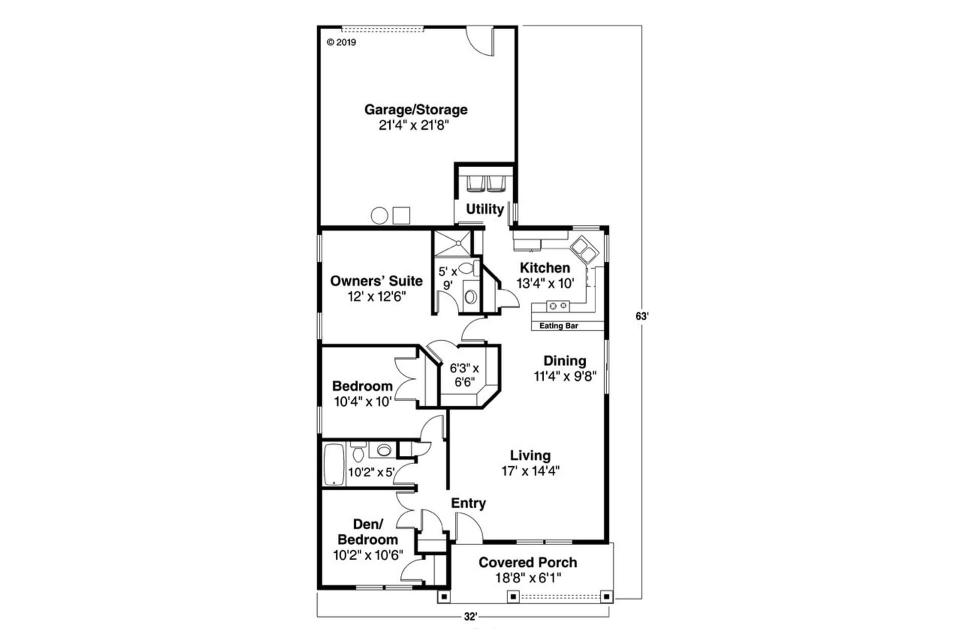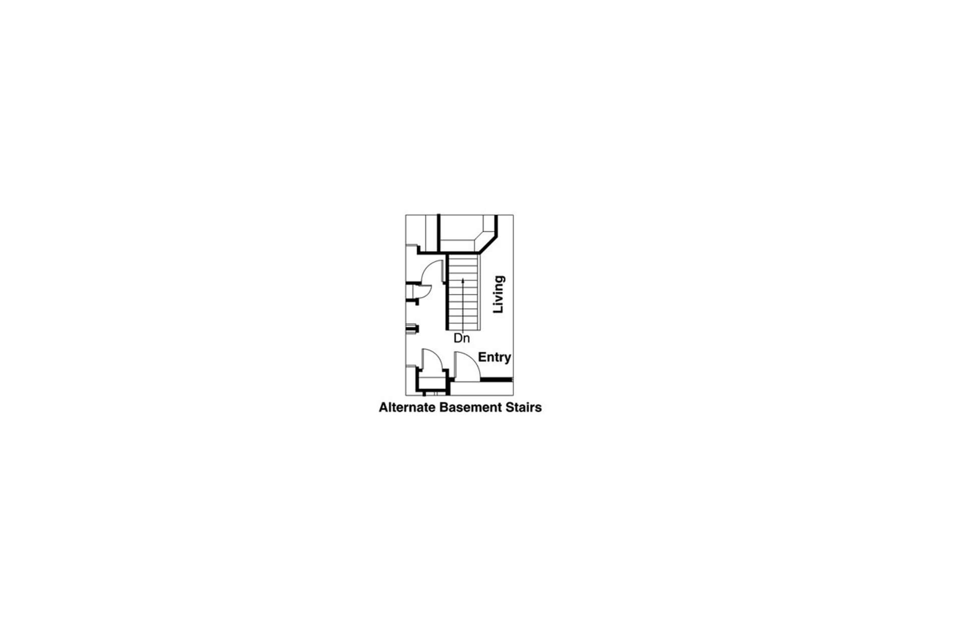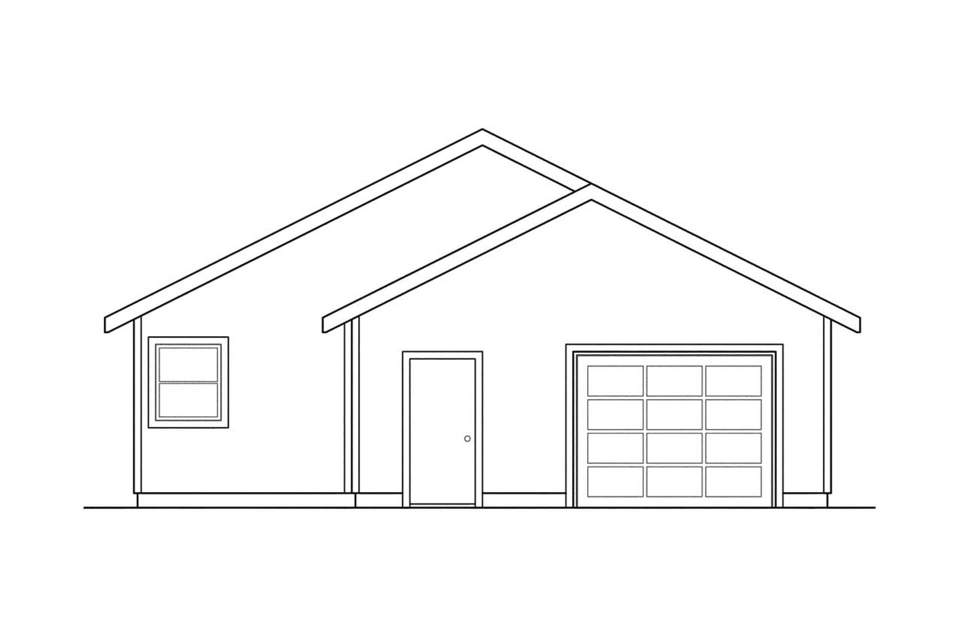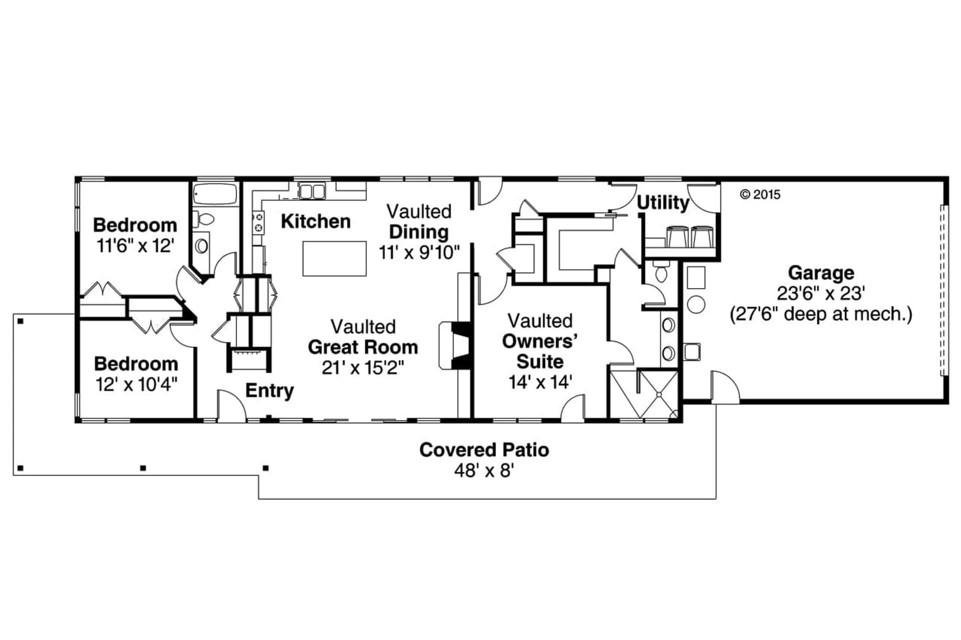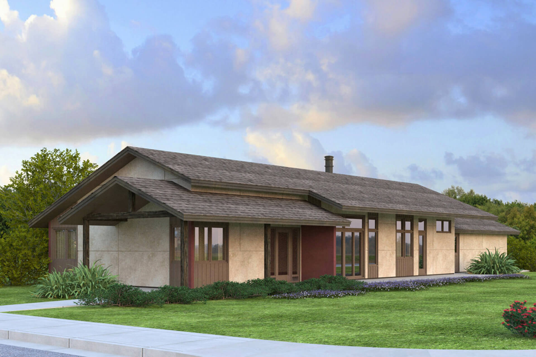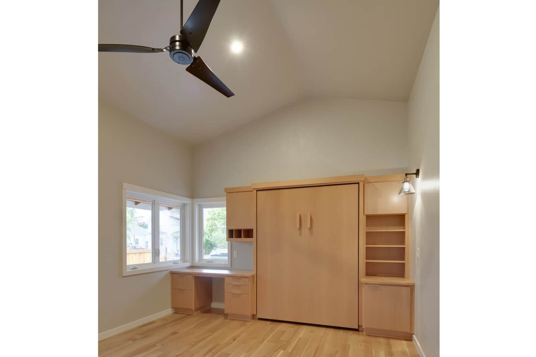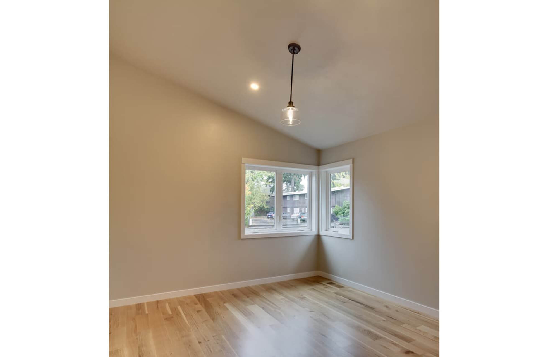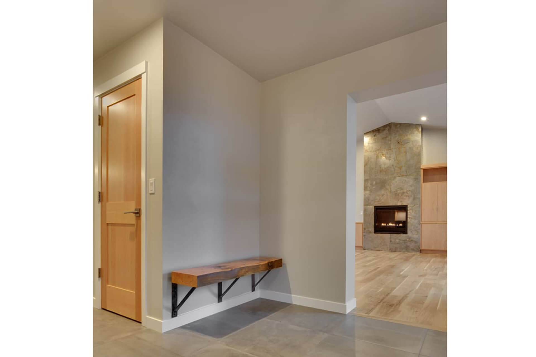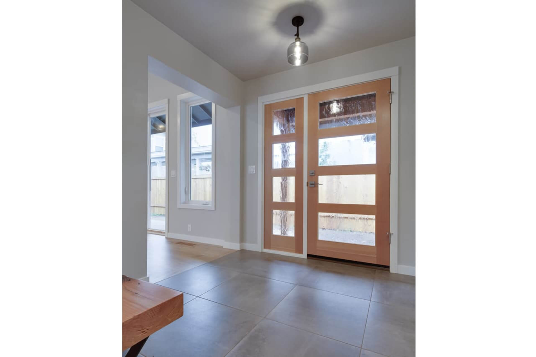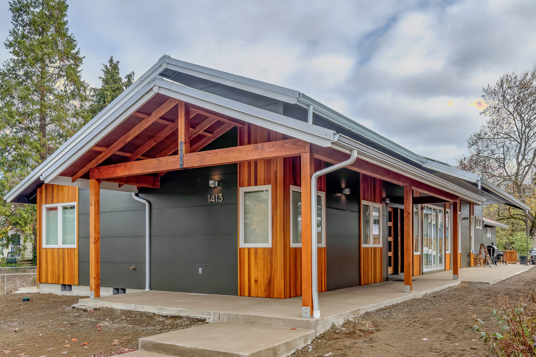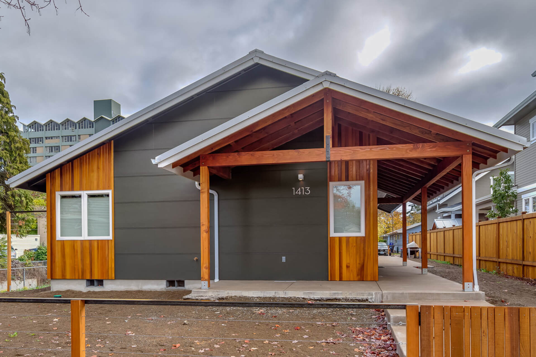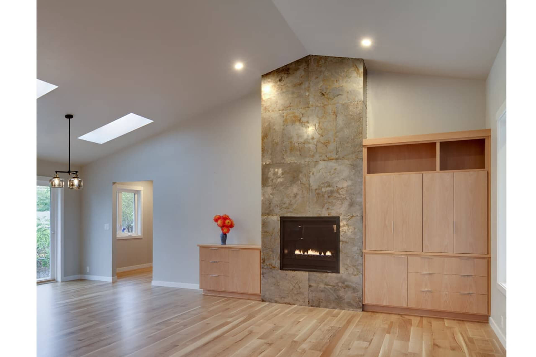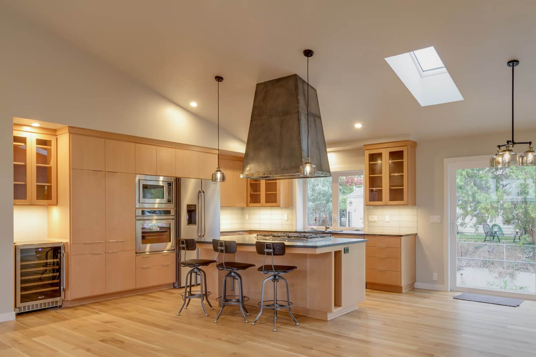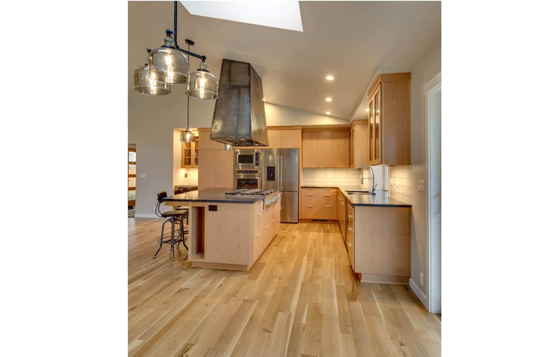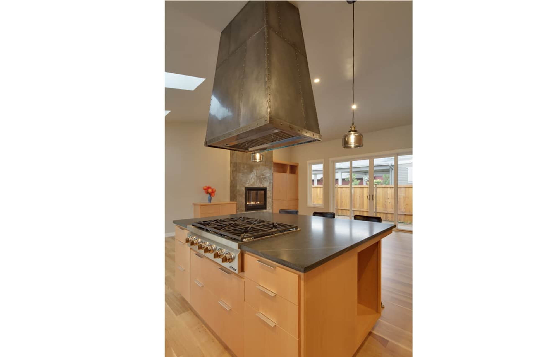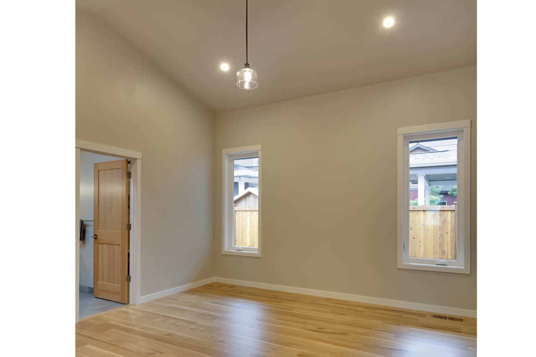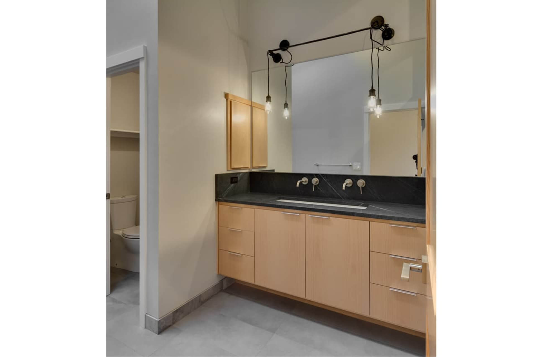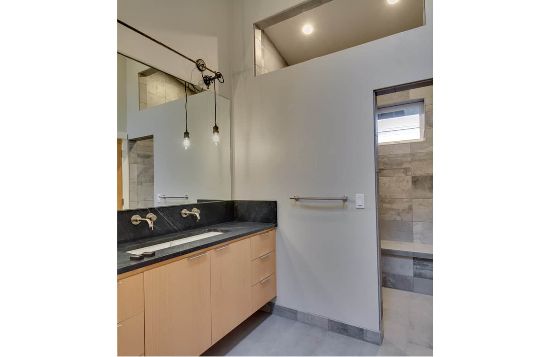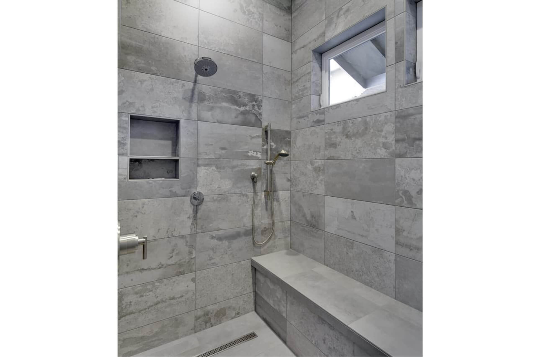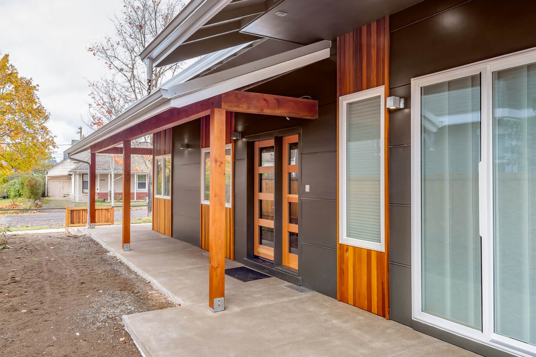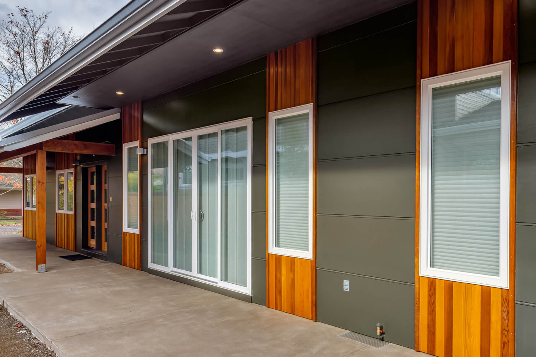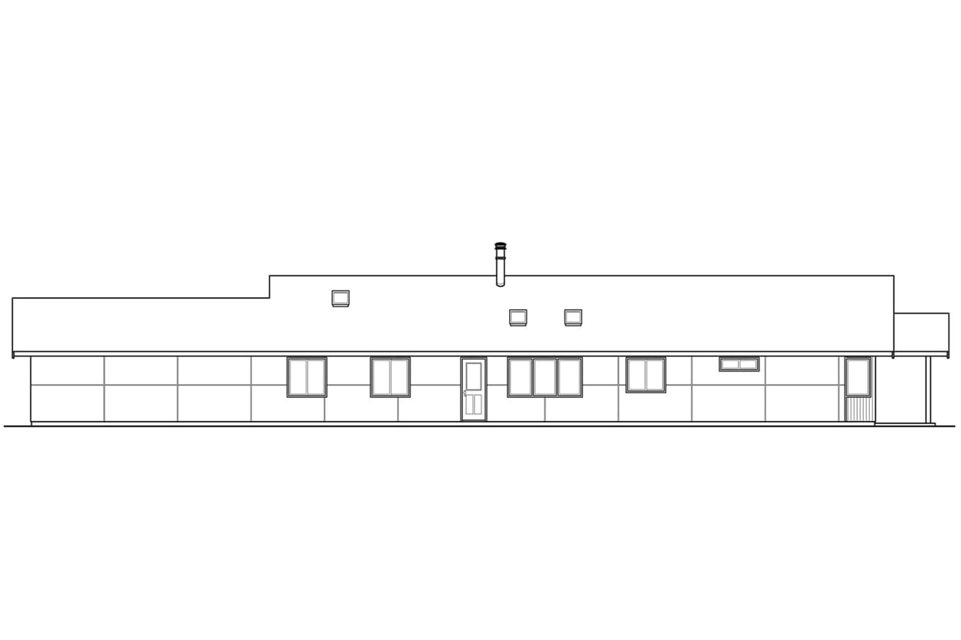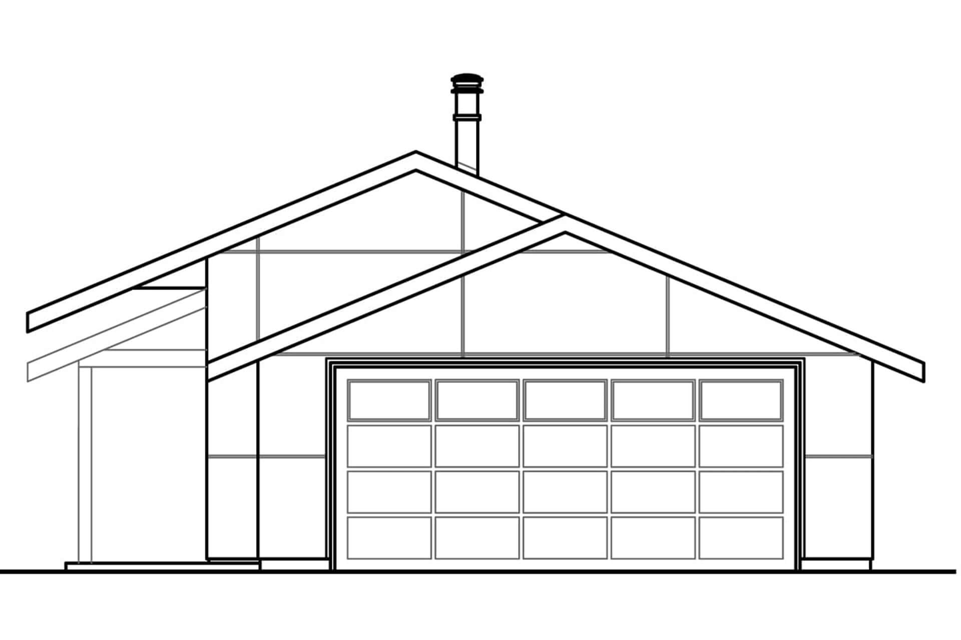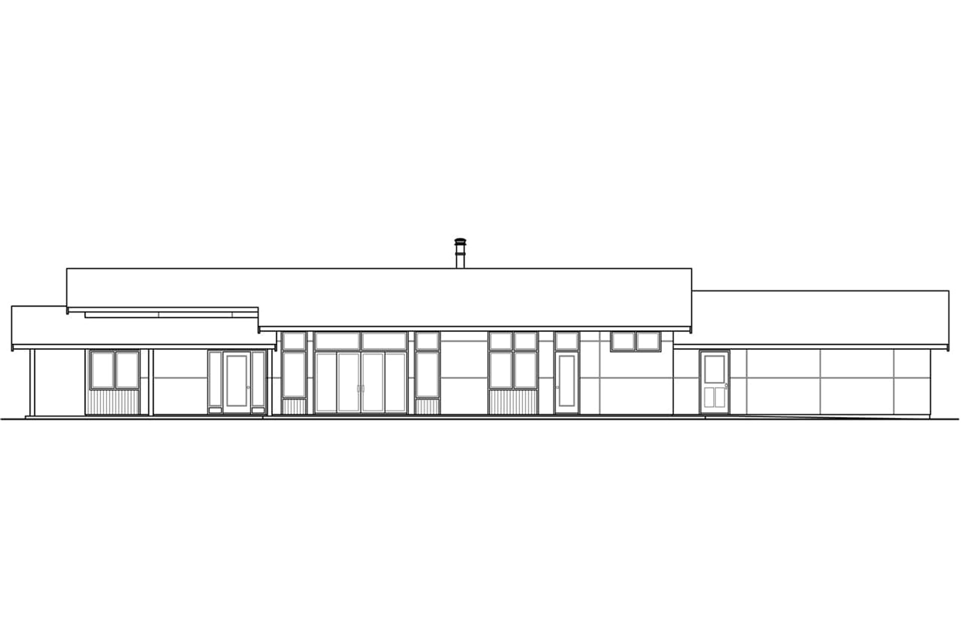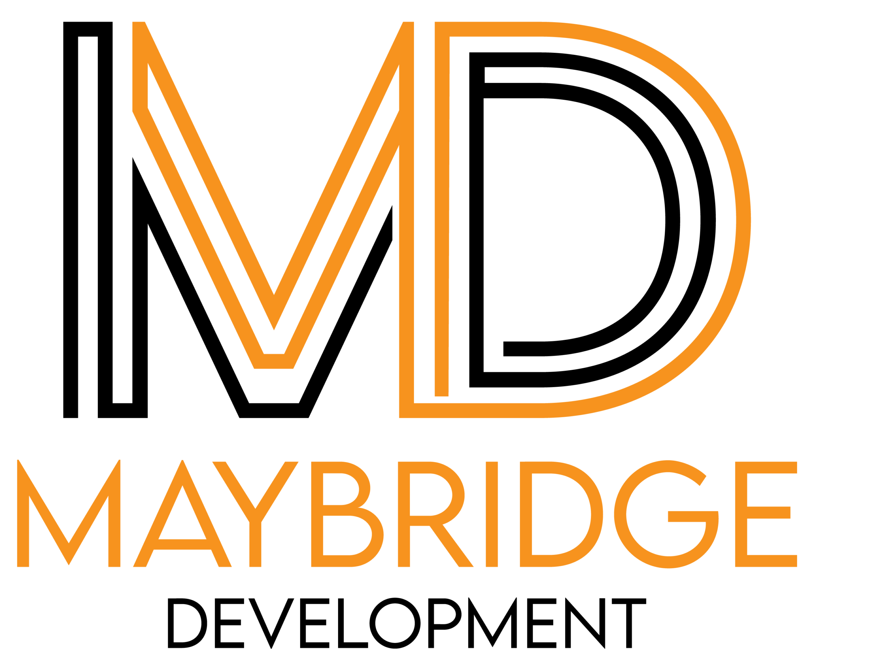Build With Us
Our Projects
House Plans
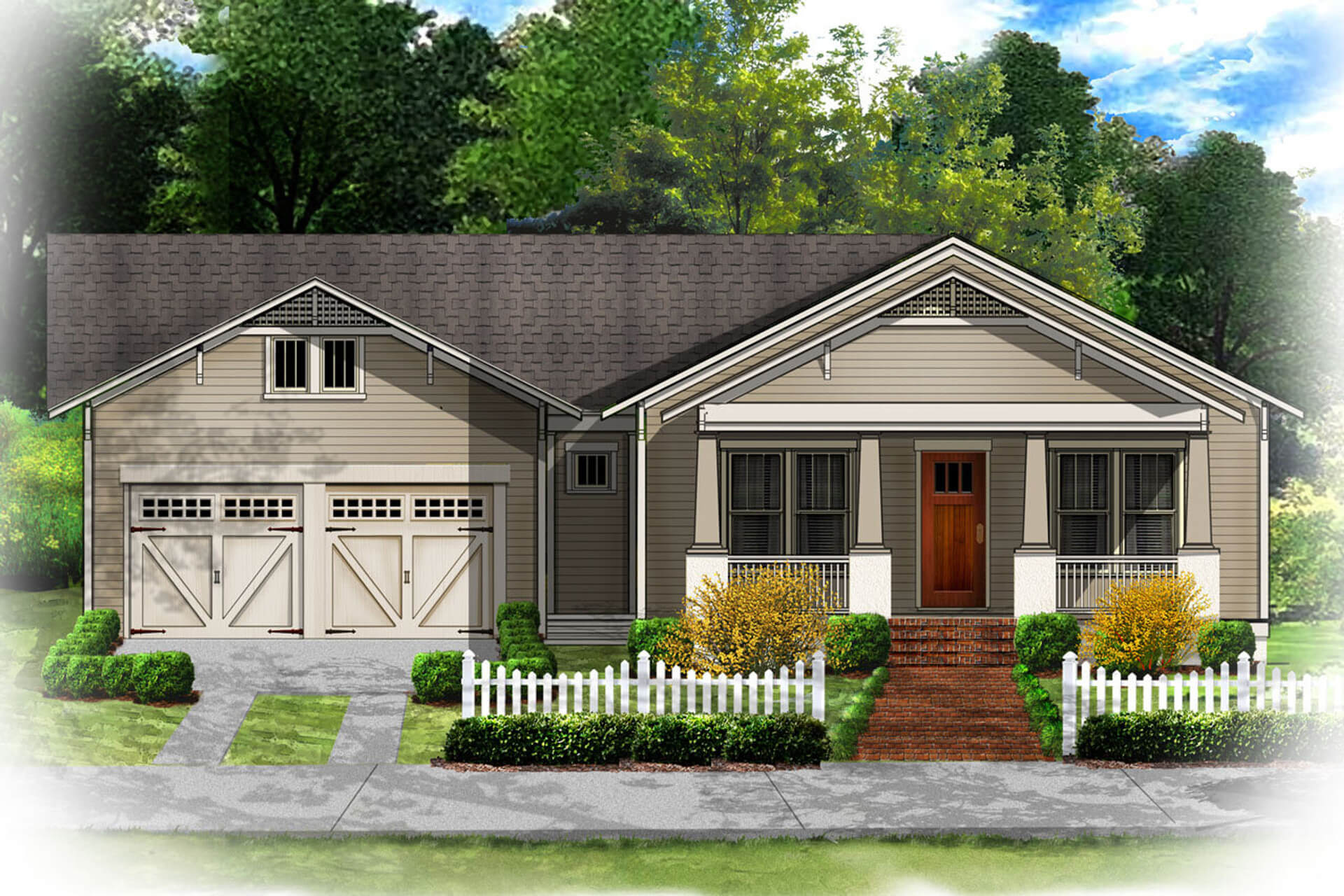
Plan 25098 Cranston
Call For Price
- 3 Bedrooms
- 2 Full Baths
- 1 Floor
- 2 Cars Garage
The Cranston House Plan (Plan 25098) is a charming bungalow-style single-family home that combines classic design with modern amenities. Designed by BSA Home Plans, it offers a comfortable and efficient layout suitable for various lifestyles.
Key Features:
Total Living Area: 2,266 square feet
Bedrooms: 3
Bathrooms: 2
Floors: 1
Garage: Attached front entry with space for two cars, totaling 602 square feet
Porch Area: 470 square feet
Interior Highlights:
Kitchen: This kitchen features an island with an eating bar and a walk-in pantry, providing ample space for cooking and storage.
Utility Room: Conveniently located near the kitchen and garage, facilitating easy access and functionality.
Exterior Features:
Outdoor Spaces: Includes a covered porch and a covered patio, extending the living area outdoors and offering spaces for relaxation or entertaining.
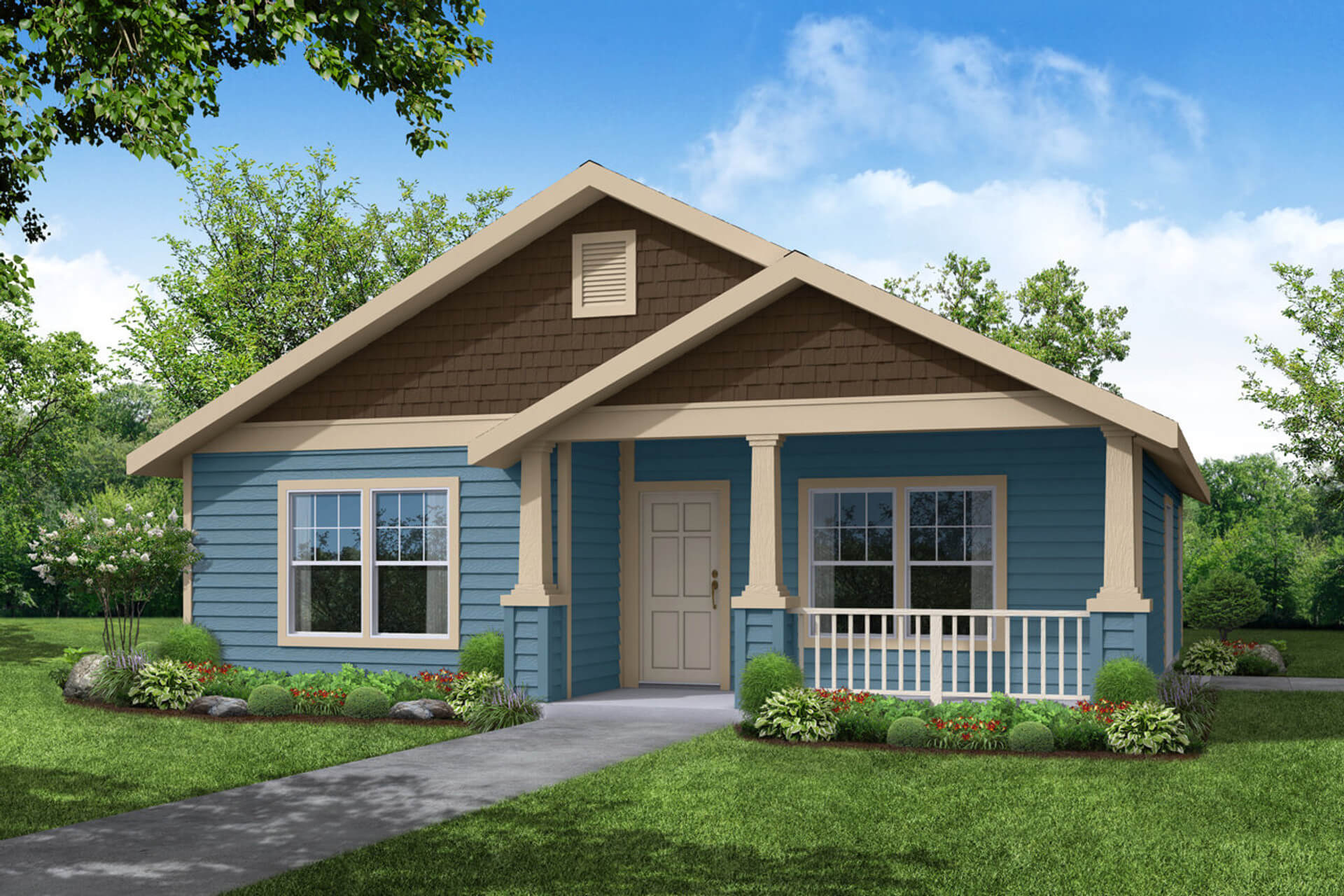
Plan 55771 Cleveland
Call For Price
- 3 Bedrooms
- 2 Full Baths
- 1 Floor
- 1 Car Garage
The Cleveland House Plan (Plan 55771) is a charming Craftsman-style bungalow designed for efficiency and comfort. It is particularly suited for narrow lots and urban settings.
Key Features:
Total Living Area: 1,242 square feet
Bedrooms: 3
Bathrooms: 2
Garage: Rear-entry, attached, accommodating one car (435 square feet)
Design Highlights:
Open Floor Plan: The layout promotes a spacious feel, with the kitchen seamlessly connecting to the dining area. A peninsula with an eating bar allows for interaction while cooking.
Kitchen Amenities: Ample counter and cupboard space and a walk-in pantry cater to storage and functionality needs.
Utility Room: Conveniently located near the kitchen and garage, featuring main floor laundry facilities and a mudroom area.
Outdoor Living: A covered porch extends the living space outdoors, providing a cozy, relaxing spot.
This plan maximizes space and functionality, making it an excellent choice for those seeking a compact yet comfortable home.
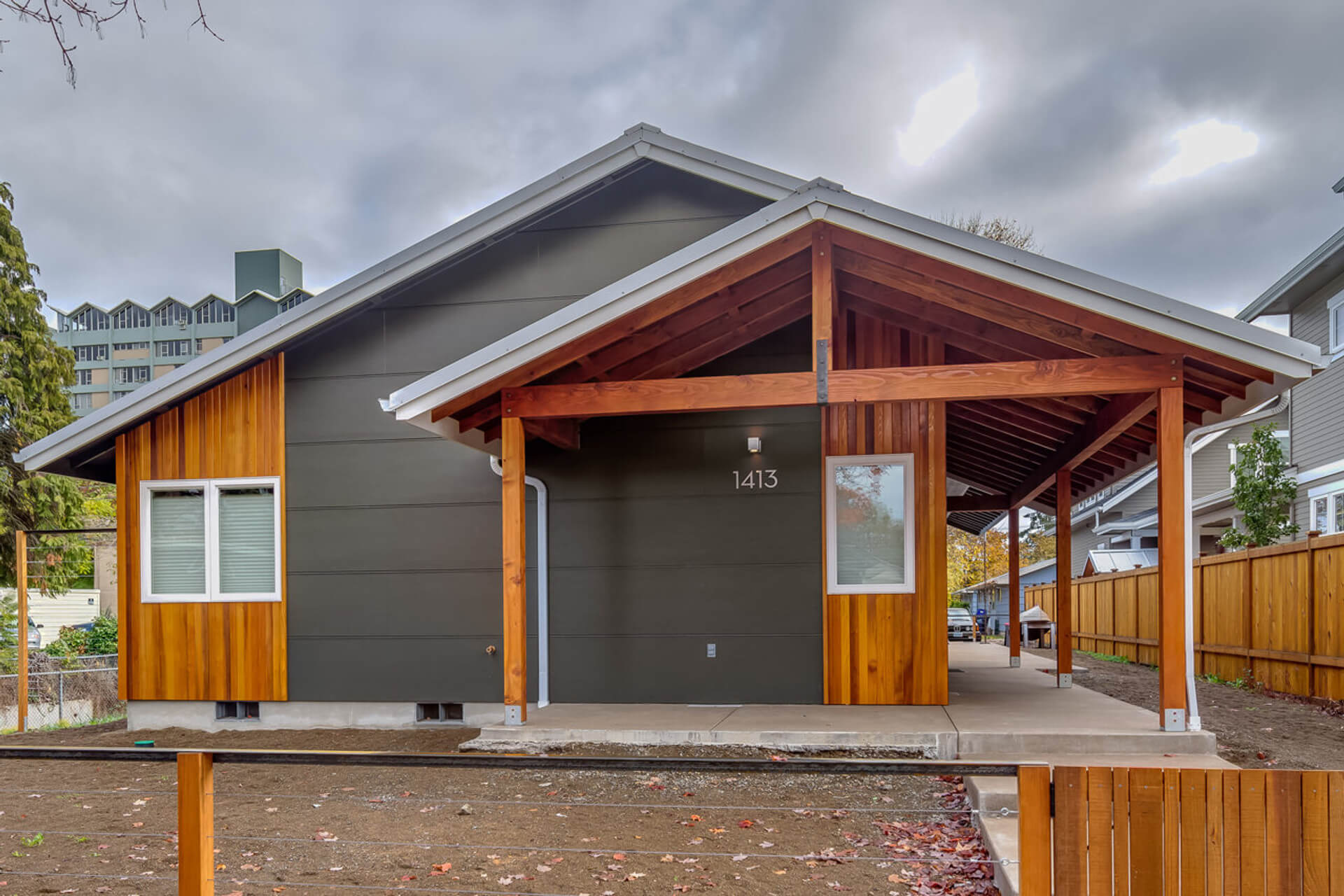
Plan 13922 Covina
Call For Price
- 3 Bedrooms
- 2 Full Baths
- 1 Floor
- 1 Car Garage
The Covina House Plan (Plan 13922) is a contemporary single-family home that maximizes comfort and functionality, especially on narrow lots.
Key Features:
Total Living Area: 1,700 square feet
Bedrooms: 3
Bathrooms: 2
Garage: Attached rear-entry, accommodating two cars
Design Highlights:
Exterior: The home showcases a multi-gabled roof complemented by alternating vertical cedar and handipanel siding, creating a striking contemporary façade. A king post-supported gable forms the overhang for a covered patio that wraps around the residence, offering ample outdoor living space.
Interior Layout: The plan emphasizes spacious, modern living with an open floor concept, allowing seamless movement between living areas. Large windows invite natural light, enhancing the sense of space and connection to the outdoors.
Foundation Plan: Details the location of all concrete footings, floor beams, first-floor framing, and foundation specifics. If a basement is included, it provides comprehensive basement details.
This plan is particularly well-suited for those seeking a modern, efficient home design that fits comfortably within a narrow lot without compromising style or functionality.


